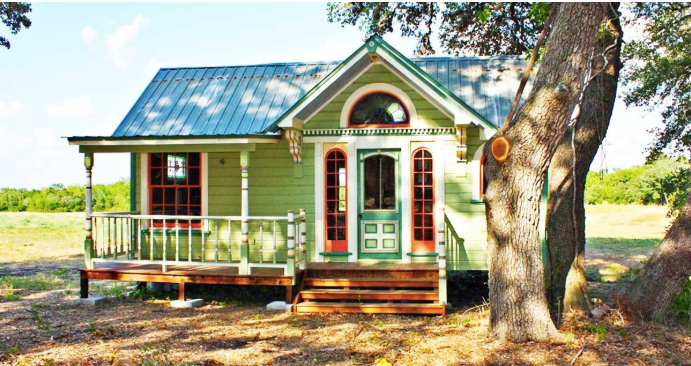This barn home floor plan is beautifully done with lots of country details that you will love. We get to enjoy this Great Plains Gambrel Barn Home floor plan when it is decorated for the holidays, with lots of trees and lights that make this floor plan, even more, cozy than usual. This barn home floor plan has an open great room, kitchen, dining room, with a large stone fireplace that anchors the whole room, and leaves us wanting to sit in front of the cozy fireplace on a cold day. The outside covered porch is a great place to spend long summer days out of the sun while enjoying a nice cool glass of lemonade. The upstairs loft that opens up to the downstairs great room is a good space to watch television and hang out away from the rest of the house.

This barn home floor plan has lots of details that make it especially appealing, from its exposed beams, country light fixtures, lots of windows, roof dormers and cathedral ceilings. Once you see the photo gallery of this inspiring Great Plains Gambrel Barn Home floor plan, you won’t be able to stop thinking about it. Once you take a look at the Sand Creek Post and Beam company, you will understand why they are the leading designer and manufacturer of custom-designed wood barn and barn home kits. The barn post and beam company is family owned and located in Wayne, Nebraska. The focus of this barn timber frame company is on post and beam construction, using historic and traditional barn designs, and great customer service. Sand Creek Post and Beam have helped to build over 1,000 custom barn style builds, helping people all over the country realize their dream barn builds in 48 states including Hawaii, along with several Canadian provinces.


