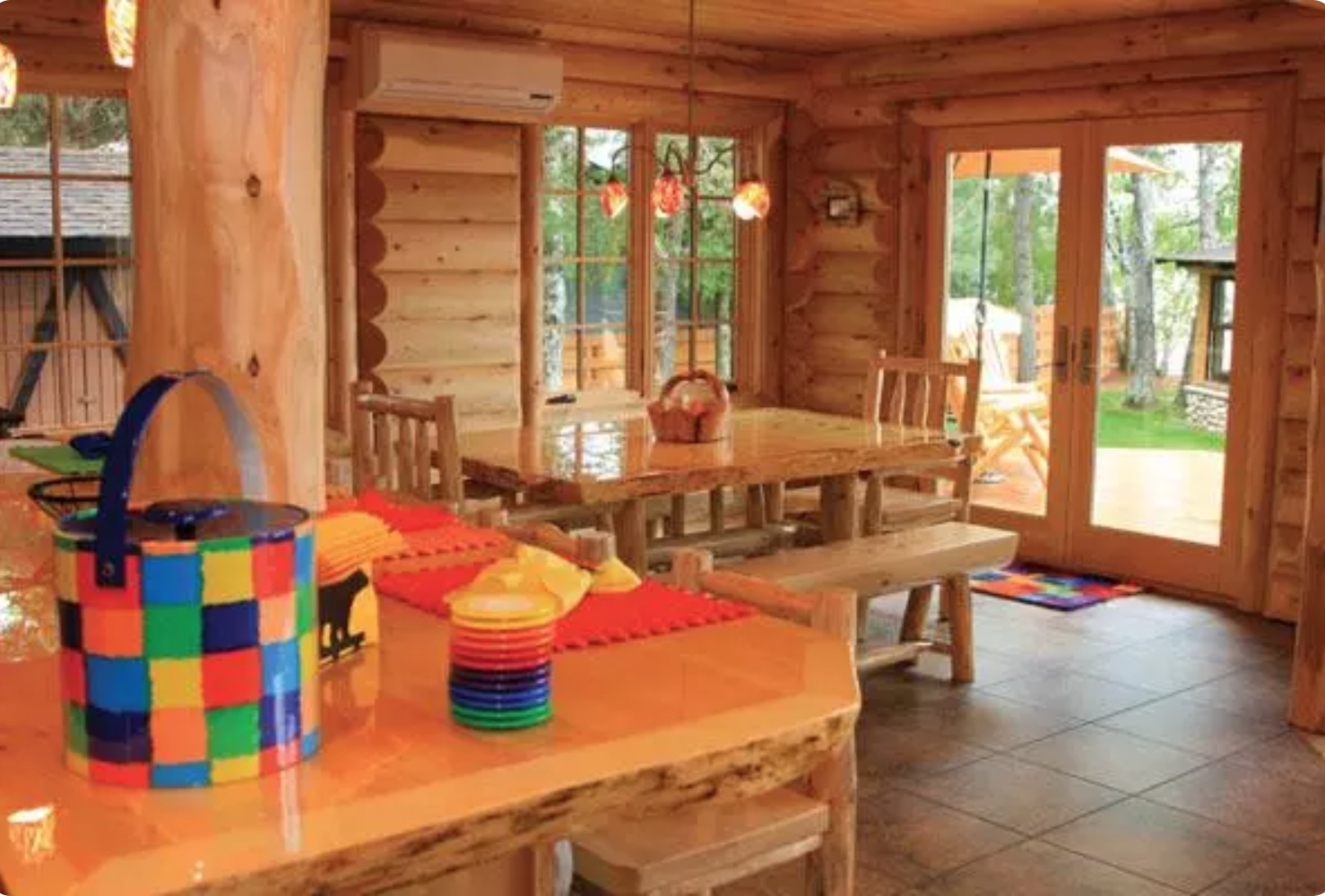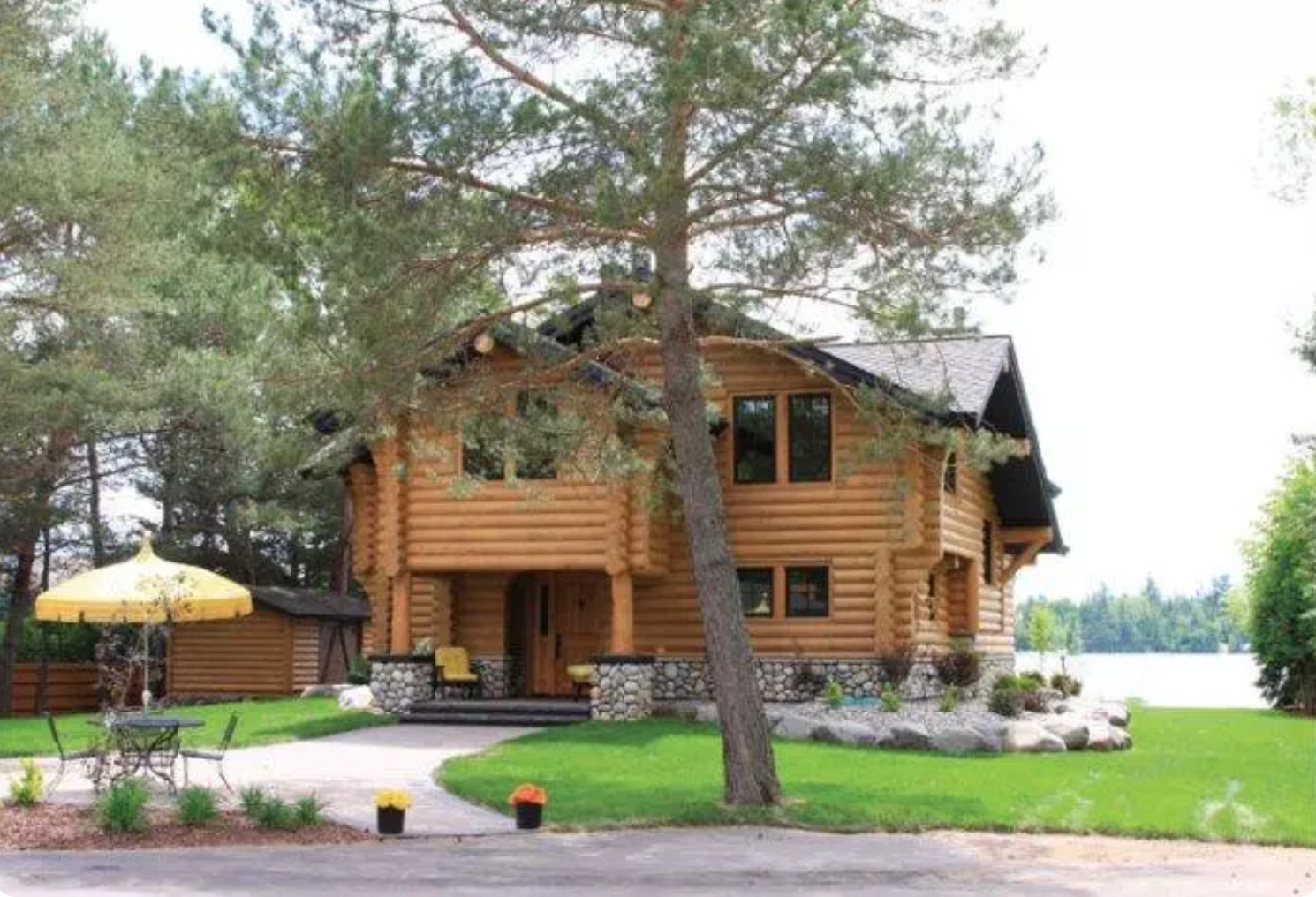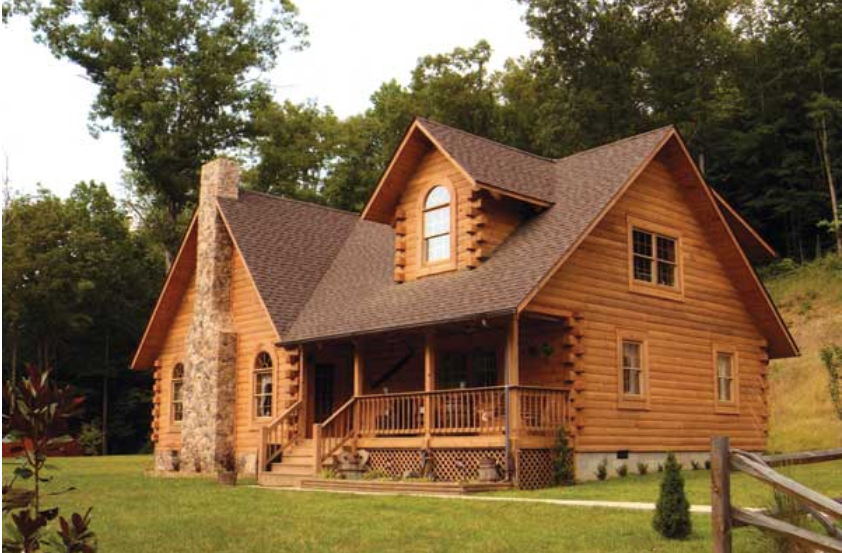This wood cabin renovation at the lake is not only beautiful to look at but evokes an air of nostalgia, bringing back memories of simpler times, family history and historical moments. While building their new log house on the lake, owners Lizette and John wanted to preserve some old family traditions. Inside the beautifully crafted cabin building, you’ll find brightly colored log house furniture that is mixed into the living room and colorful, light fixtures that adorn much of the new wood cabin. This colorful mix was inspired by Lizette’s mother, who had an Aframe small cottage home with lively decor. Also carried over from the A-frame cottage are the wood cabin’s skylights. The wood cabin also has a grand elk mount that overlooks the family room. Taxidermy wouldn’t typically be part of the couples decorating style, but it was Lizettes Dad’s, so it has a place of honor in the new wood cabin.
The original garage of the wood cabin still stands, but it’s been re-sided with half-log siding to match the new wood cabin. There is also a standalone gazebo and a large deck on the lakeside. The wood cabin gazebo, like the garage, is also a re-sided carryover. The outdoor deck is new and reminds Lizette of the days when her dad enjoyed sitting on the patio with his feet on the railing, drinking a Scotch, watching while the boats went by on the lake. The architect for this cabin building renovation project was Hugh Reitan of Builders Commonwealth, who said that the difficulty of the cabin building project is what made it rewarding. The cabin building has an interesting roofline and form that sets it apart from other log house designs. The wood cabin owners wanted a very distinctive form for the wood cabin with a lot of gables and visual interest. The log house details of a more complex form such as this are challenging, but all of the carpentry in the cabin turned out very well.

You will also find modern touches throughout the wood cabin to include in-floor hot water heat on all levels of the log house and a master bedroom suite. In the master bedroom, the owners can enjoy two views from their bed, one with views of the lake through the huge windows, and one of the starry night skies through a skylight up above the pillow end of the bed. The master bedroom also has a master walk-in closet, complete with vanity to ensure Lizette has plenty of space. There is a pocket door from the master bedroom that leads to the second-floor bathroom. The master bathroom has an expansive shower along with a soaker tub, which is perfect for the kids and future grandkids.
Summers on Schultz Lake are all about fun with wakeboarding, water-skiing, knee boarding, tubing, and riding PWCs. And if you don’t see the Lawiens on the lake, you might just find them cycling down the road to the nearby ice cream shop. In the winter they travel hundreds of miles on the trails. And once every winter, they drive to West Yellowstone for a snowmobiling adventure.




