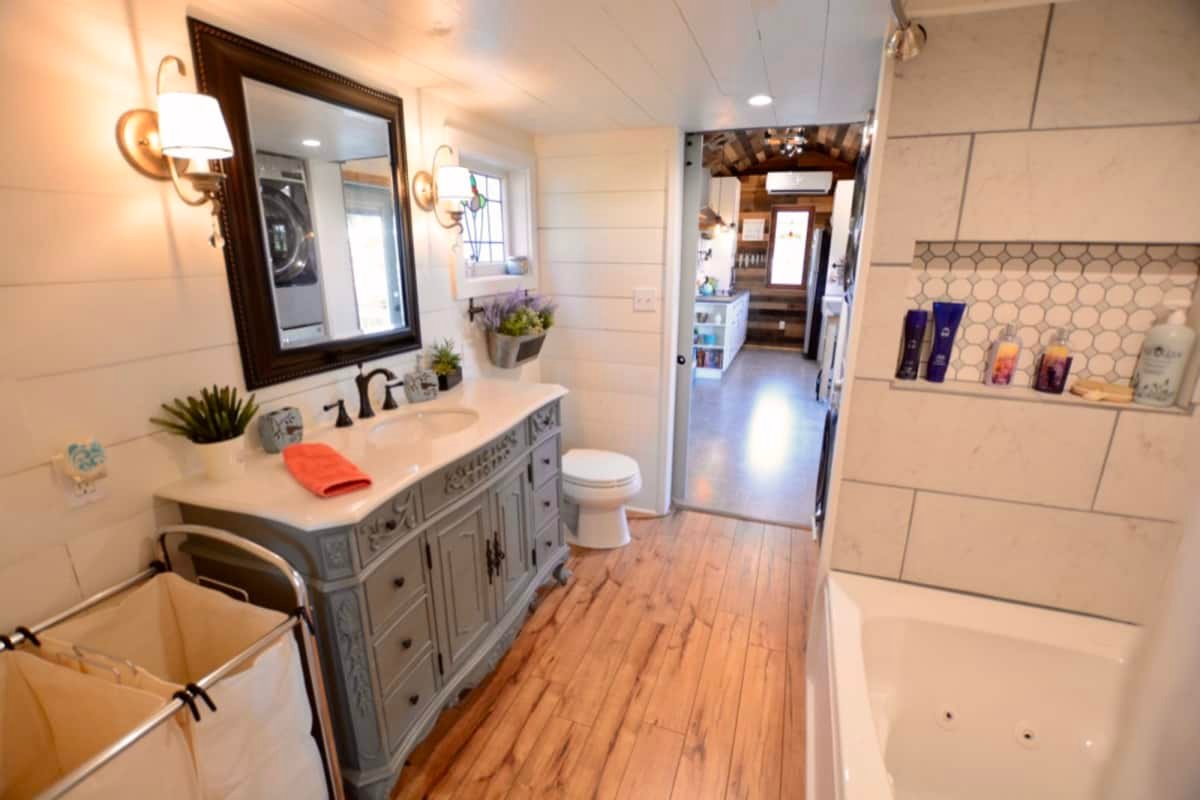
The Vintage Retreat Features:
FIRST FLOOR BEDROOM plus loft bedroom!
This house is 384 square feet (not counting the loft), inspired and handcrafted by Hill Country Tiny Houses. It’s on a 40 foot custom built trailer. The bedroom has a queen murphy bed and the loft fits another queen bed. There’s a large master closet, 2 vintage barn doors, twin slide-outs to expand the space, 2 vintage stained glass windows, barn wood and ship lap walls, a white farmhouse sink, a set of french doors into the living room and a slider off the master bedroom, 2 fold down decks, a 48″ antique vanity, a full size jetted tub and a hand made movable island with cherry butcher block counter top.
Also included, full size refrigerator, dishwasher, electric glass cooktop, countertop convection oven, and a full size washer and dryer. You can fit up to a 55″ TV in the living room and 32″ TV in the bedroom.



