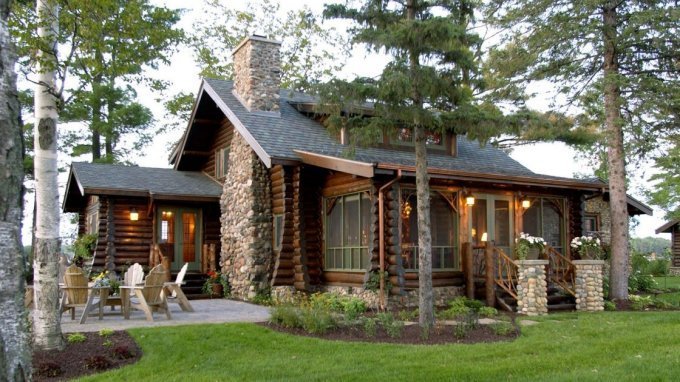
The Double D Ranch is one of the most beautiful home designs you will find. This comfortable, modern guest accommodation uses a variety of reclaimed building materials to achieve it’s rustic, yet modern design. The Ranch has 4,055 square feet of space and was finished in 2000. The Architects behind this stunning Ranch are Miller Architects Ltd. from Montana. Working with an architect helps to ensure that your home matches your design dreams, and this Ranch does just that.
The objective of this Ranch design as outlined by the owner was to create a place that would help his wife enjoy time in Montana as much as the owner did. The owners wife was encouraged to be involved, and as an interior designer, she worked together with the architects to design a ranch compound with the main house, a guesthouse, fishing cabin and horse bar. The Double D Ranch used a variety of reclaimed building materials to include stones from tailings there were at a nearby abandoned mining operation, antique railroad lanterns used for exterior lighting, along with reclaimed wood for accents to help create a place that has more than accomplished the owner’s mission.
The Swedish Guest Cabin at the Double D Ranch was originally constructed in 1912 by Swedish homesteaders near Ennis, Montana. The cabin building was disassembled and brought back to life as a comfortable, modern guest accommodation. The Fishing Cabin sits at a trout pond down a steep slope, and this small shelter helps to enhance time spent by the water. It is a place that is equally suited to escape a quick storm or take a nap. The owners also wanted this small retreat to blend into the natural surroundings. A sod roof and indigenous building materials such as displaced boulders from nearby mining tailings delivered on all counts.
The Double D Ranch is just one of the stunning designs by these architects. You can see the attention to detail in each of their designs. When they approach a design they look at it as more than just combining a series of rooms, they also look at a range of influences that stretch further as well. Their design aesthetic steers them toward the textures, material coices, and color palettes in the regions they are building. Their goal is to build spaces that help the owners experience the natural surroundings. And you really feel that when you look iknside some of these beautifully designed buildings, as they are an extension of their surroundings and all seem to fit in perfectly with the location that they sit.
They also believe in including everyone in the design process, from the clients themselves to the contractors and the building material suppliers. They listen, exchange inspired ideas, and are honest, so the entire design process becomes an enjoyable exercise in creativity. And it shows in their work, as you can’t help but feel inspired by each architectural design, each one being better than the last. Each architectural design makes you want to stay a little longer.

