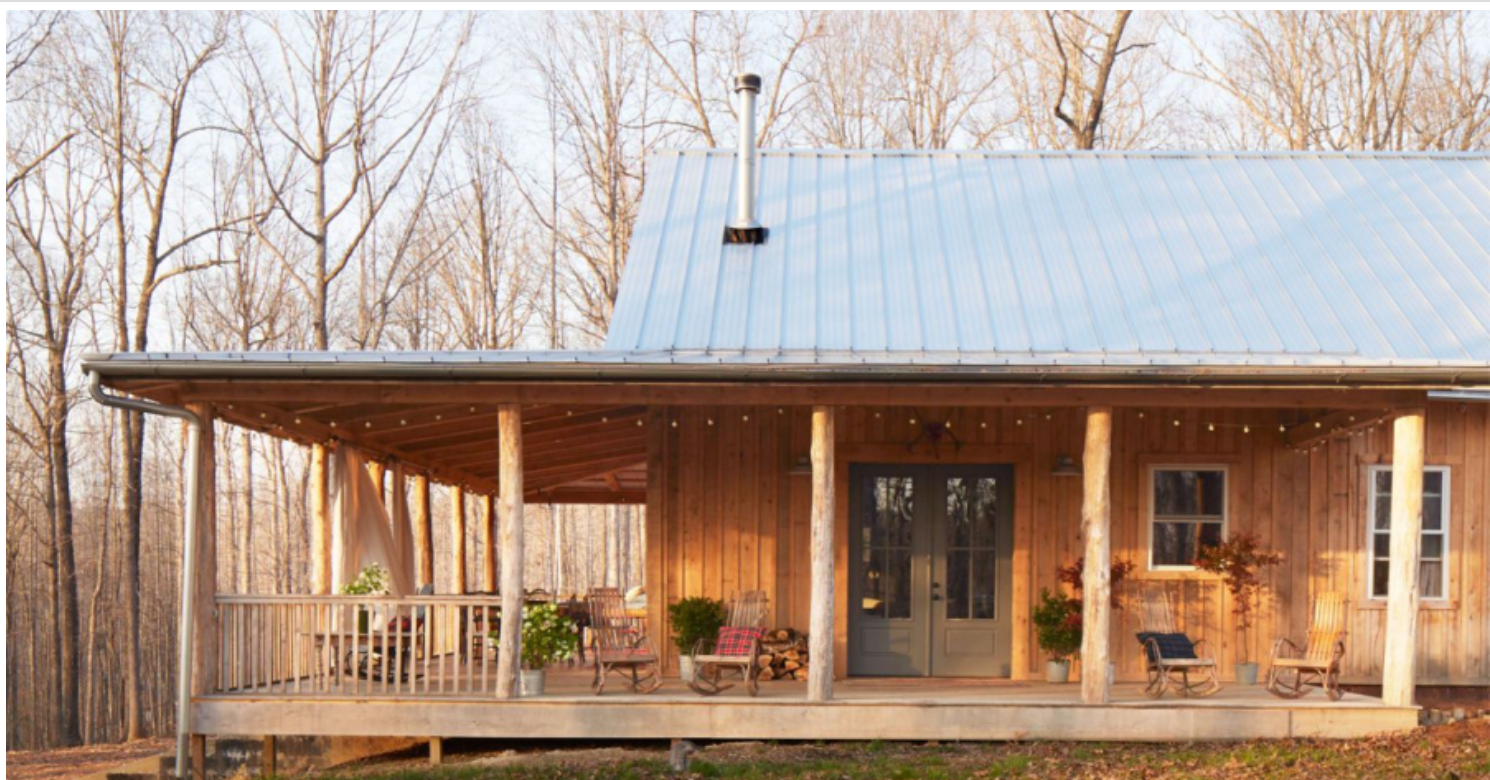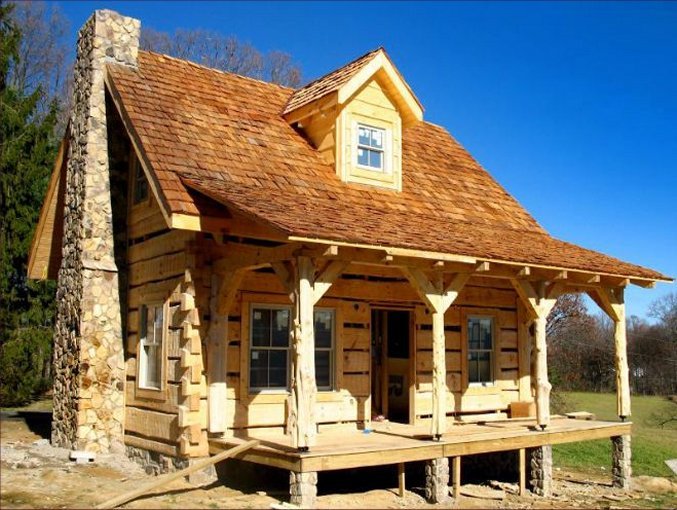This 12 Mile Lake log home floor plan from Confederation Log and Timber Frame is the ultimate log home plan for a family. The 2,196 square foot log home has two bedrooms, two bathrooms, plus a den and balcony that are located just above the garage at the opposite side of the log home from the master bedroom. With an entry to the stairs directly from the log home garage that allows for late night arrivals without disturbing sleeping parents. There is also access to a full bath, laundry room and closets. Inside this lovely log home floor plan is a kitchen with a curved island and eating bar which would be perfect for eating breakfasts at or visiting while cooking dinner.

The kitchen area also features a walk-in pantry to store food and other items plus a broom closet to store any cleaning items. A separate dining room is great for family dinners and holiday gatherings and the living room is a great place to relax and unwind, and you can’t beat those beautiful cathedral ceilings. This log home has a large sunroom too that would be great for the colder winter months when it’s harder to get outside for sunshine. Some people even make their sunrooms into livingrooms so that could be an option with this floor plan too. The master bedroom suite has a full bath, a huge walk-in closet and an angled craft room with plenty of windows along with a door to the outside deck.

This log home has lots of exposed trusses for a beautiful outdoor look, and inside the custom kitchen cabinetry adds to this log homes appeal. The outdoor patio provides lots of additional space for entertaining. The 12 Mile Lake can either be built on a basement foundation or a slab foundation depending on what the owners prefer. Some owners don’t want to deal with stairs while others, especially those with kids love to have the extra space. It can also come with an attached garage which is nice for the extra space as well as the accessibility going to and from your vehicle.

Each of the log home designs from Confederation Log and Timber Frame can be customized to suit the owner and all design services are included in the building process. You can choose from large custom log homes or custom timber frame homes depending on what you like. The only difference is that log homes are completely constructed out of logs while timber frame homes are not necessarily built entirely with logs and use the timbers as the main supports in the structure.

This log home floor plan goes to show just how much design can impact your life and the way your home works for you. When it comes to designing your log home floor plan, you will want to think about things like entertaining, where the kids will hang out, and how the overall flow of the log home works for you and your family. Log home living has never had more styles, designs, plans and sizes to choose from there is today. This site is a great place to start, if you are looking to be inspired, and want to know the first steps to getting started with your log home design.


This Story was Inspired By: Confederation Log and Timber Frame

