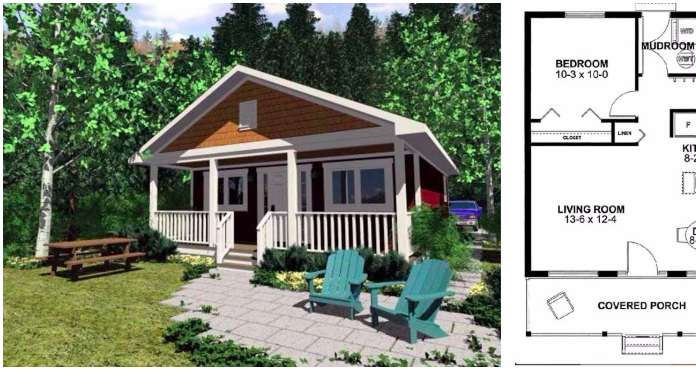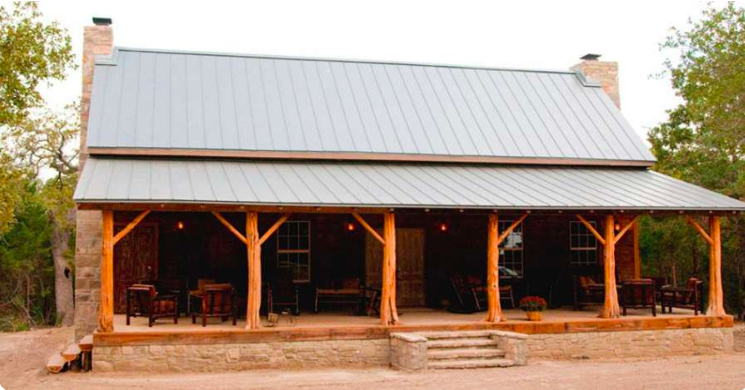
It comes as no surprise that this open-concept Clearwater log home is one of Coventry Log Cabins� best-loved designs. Walking up to this lovely log home, you�ll enter through the front door which means you climb the stairs to the spacious covered front porch. This is the best place to sit and have your morning coffee and take in all the sights of nature. This could be an ideal place to lounge and relax in the summertime, especially in the cool summer evening listening to the crickets and frogs chirping all night. The kids will love it too. The French doors at the entrance are all made of glass, allowing for maximum sunlight exposure, so you find yourself walking into a sun-drenched dining and living room area. The perfect bright and charming spot to lounge in, or enjoy a lovingly-cooked meal. With the high, cathedral ceilings and the rustic wooden stairway ever-carrying your gaze upward, it is truly a dramatic experience as you walk into this log cabin home.

The well-appointed kitchen also has tons of light streaming in too, and plenty of counter space which means you�ll want to spend a lot of time in here, cooking up meals with the family. You�ll find the master bedroom suite down here on the first floor as well as well as an ensuite bathroom and a walk-in closet. Upstairs there are two more cozy bedrooms as well as another full bath. With its gabled dormers, the loft is one of its most prominent features and would be a great place to use as a guest sleeping area or a storage space. At 1,586 square feet, with two levels, a front porch and wraparound deck, we can understand why the Clearwater is such a sought-after design. There are three bedrooms in total, as well as two and a half bathrooms so that no one will be fighting for their own space or lining up at the door. This is the perfect log cabin home for a family or for people who enjoy entertaining guests.

