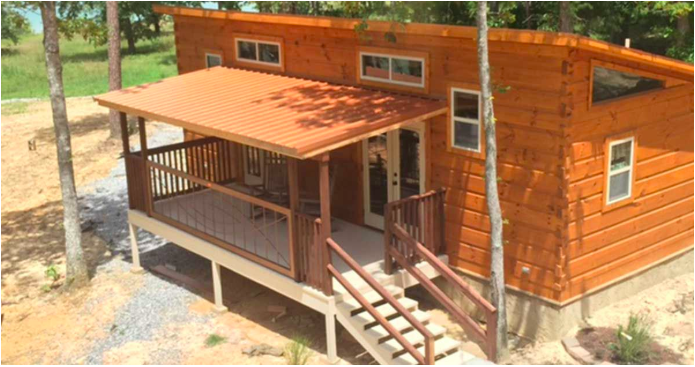This lofted log cabin building is a total of 1,969 square feet with two floors. There are two bedrooms in the wood cabin, one on the main floor of the design and one on the second floor. The master bedroom is on the second floor and has a private bathroom that akes up the whole second level. This provides a nice, private space. The main floor in this log home floor plan features a great open concept space with a living room, dining room and kitchen space that all flow nicely together. The best feature in the cabin building is the fireplace with the large windows surrounding it. Thes large windows provide not only beautiful, natural light, but also let in the stunning outside landscapes that surround the log house design. Prices for the lofted log cabin building vary depending on the log house package kit you purchase.

The logs used in the cabin building are kiln dried which eliminates future wall settling and kills any insects, bugs, larvae, fungi and spores. The logs in the cabin building become sanitized during the kiln drying process. Stain can be applied onto the kiln-dried logs immediately, you don’t need to wait a couple of years for the logs to dry before they are stained. Also, the stain adheres best to dry wood, which means they will hold up better.


