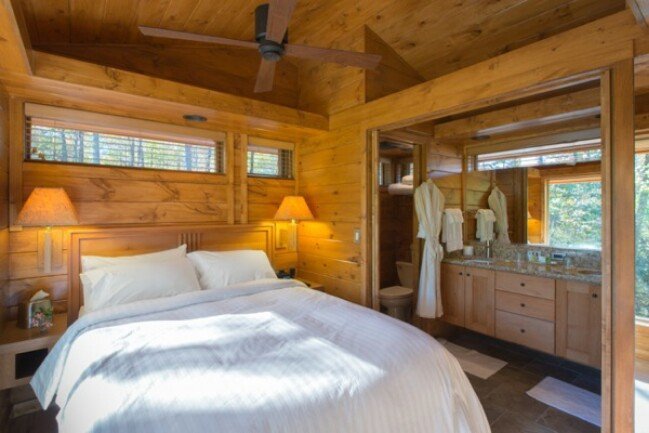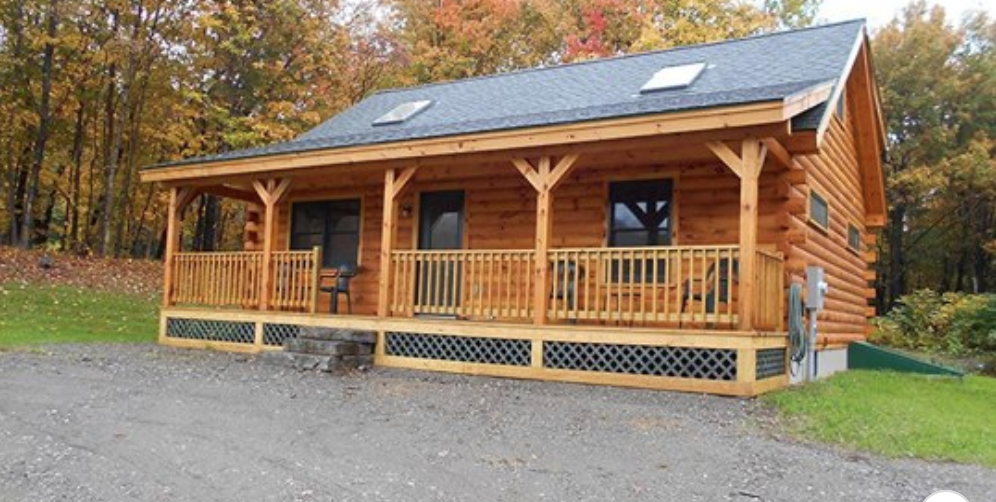Escape Homes in Wisconsin has designed a tiny house floor plan inspired by renowned designer Frank Lloyd Wright and it’s spectacular! The single-level home measures 28’x14’ is under 400 feet and is built on a wheeled chassis so it can be transported on a semi-truck (but not on your own since it’s over 14’ wide). The creative floor plan eliminates the need for steps or ladders so it’s an idea plan for anyone wanting to avoid climbing. Pricing starts at $57,000 and can go up to $130,000 with upgrades. Or you can rent this cabin at Canoe Lake!

From the outside, the home looks fairly basic and simple like most cabins but inside the home is wide and spacious! The living and kitchen areas are combined and yet they’re still large enough for a full-sized couch and a fold-out dining table. We love the soaring ceilings and the built-in fireplace and TV.

The kitchen has tons of cabinet space both on top and below plus you have full-sized appliances and a pantry! You wouldn’t expect so much in such a tiny footprint!

The bedroom is equally impressive with a large bathroom vanity against one way with the toilet and shower on either side. In the room, you have wall sconces that frame the built-in bed frame. We love the chunky wood that really sets this whole house apart!

Our favorite part of this house is the huge screened porch! The bed shown in this picture actually has heated coils so you can enjoy this space year-round.

This is just one of the incredible models from Escape Homes so head over and check out their website and see the other incredible floorplans and options available at http://www.escapehomes.us/.
Or, if you aren’t able to buy your own home right now, you can always rent this model at Canoe Bay for your next vacation by visiting their website at http://www.canoebay.com/.

