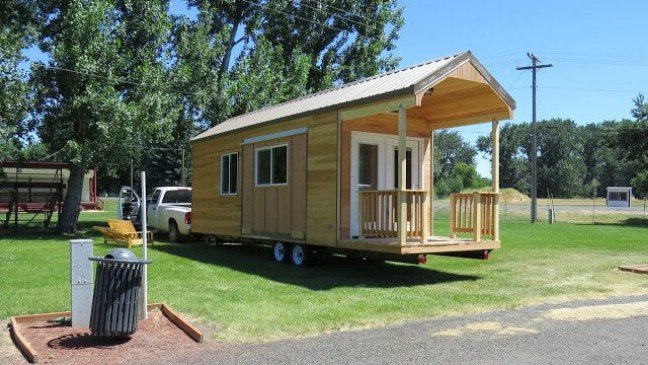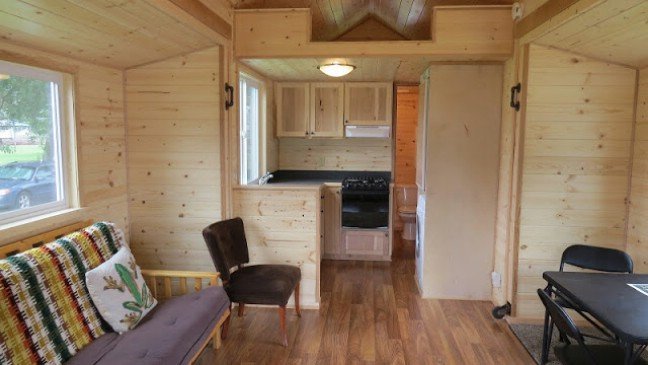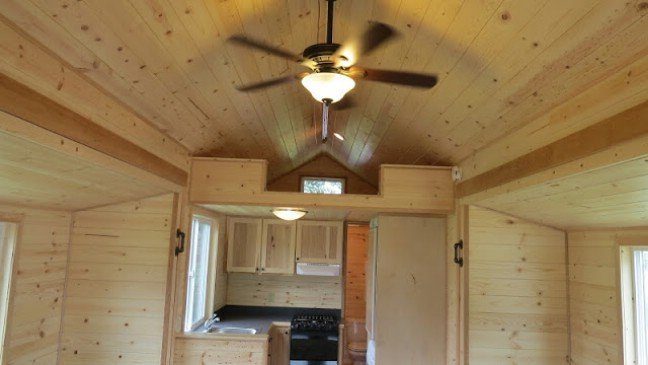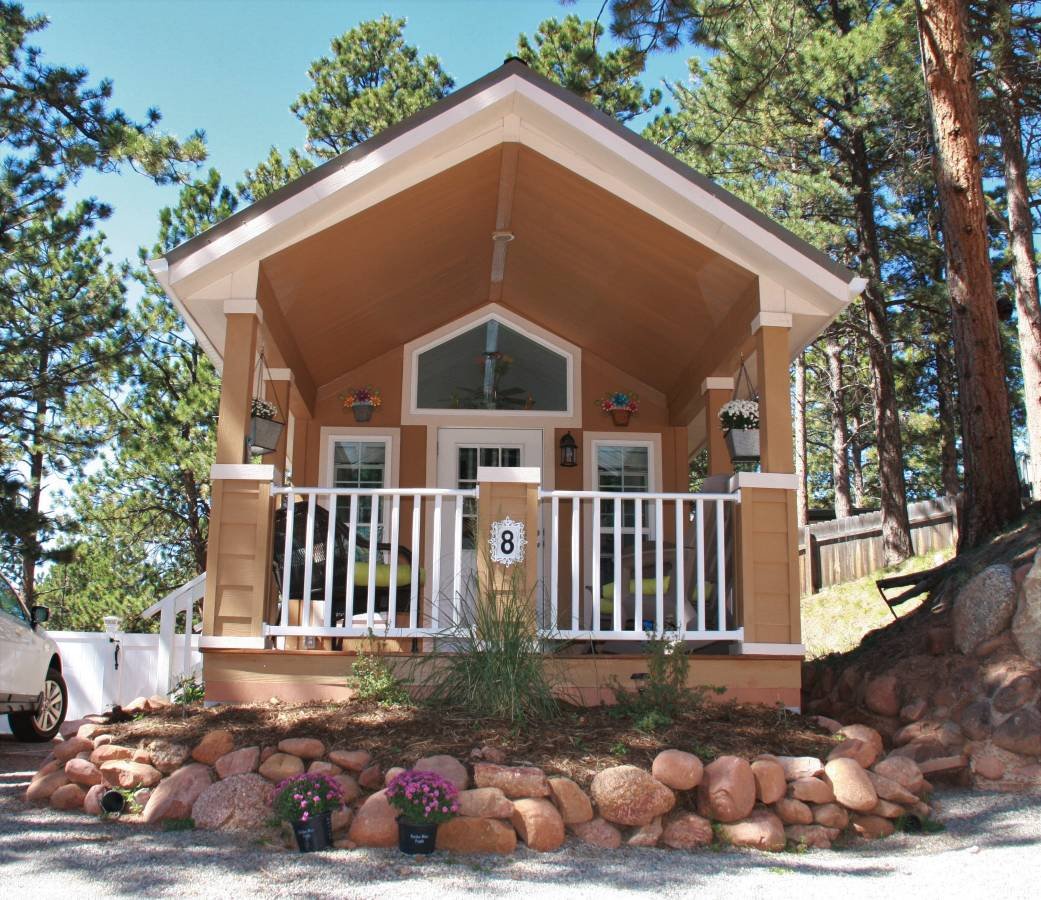By now we’ve all fallen in love with the tiny log cabins from Rich’s Portable Cabins and now we’ve found a new model to adore! This 8-foot-wide tiny house was given pull-outs to extend the size of the home to 13 feet wide! With that extra “push” the home measures 232 square feet inside.

The extensions are manually operated instead of push-button so it may not be a great option if you’re traveling and stopping frequently.

Inside, the home feels spacious thanks to the extra room. Also, the ingenious design keeps the floors level so you won’t have to use custom furniture but can use your own findings instead.

The living area is large enough for a full-sized couch or futon plus small furnitures like coffee tables or side chairs.
Laminate flooring connects the rooms throughout the home and pairs nicely with the wood siding.

The kitchen, bathroom, and loft are at the other end of the home. In the kitchen, you have plenty of storage room in both upper and lower cabinets as well as a stove and oven combo and sink. A bathroom off of the kitchen has a shower stall and flushable toilet.

This great floor plan gives you plenty of room to spread out in and lets you travel with the convenience of an 8-foot-wide trailer.

For more information on this creative design by Rich’s Portable Cabins, go to richsportablecabins.com. And to learn more about his company, visit his website at http://richsportablecabins.com/ and you can also follow him on social media at:
Facebook: www.facebook.com

