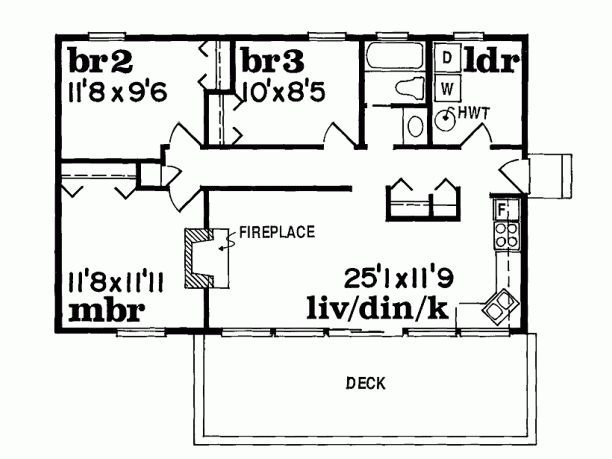This design avoids the open-plan living situation of a couple of others but doesn’t compromise on light, with wide windows in every room. Storage closets are built into each bedroom wall to further maximize space.
7. Unique A-Frame Style House by Houseplans
This super original A-Frame property has two floors, decking to make the most of the outside and full height windows to bring in the sunshine.
At 994 square feet, it can accommodate a four-person family with ease, although if you wish it can also be customized through Houseplans. The semi-open plan living is comfortable and opens the design up to lots of interior decor ideas to really put your stamp on the home.
8. Spacious Ranch Style from Eplans



