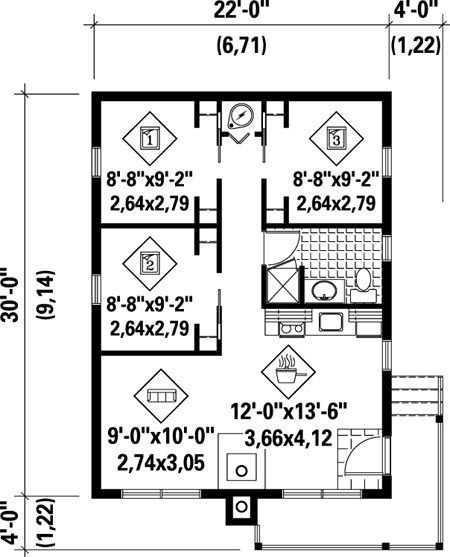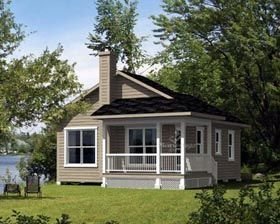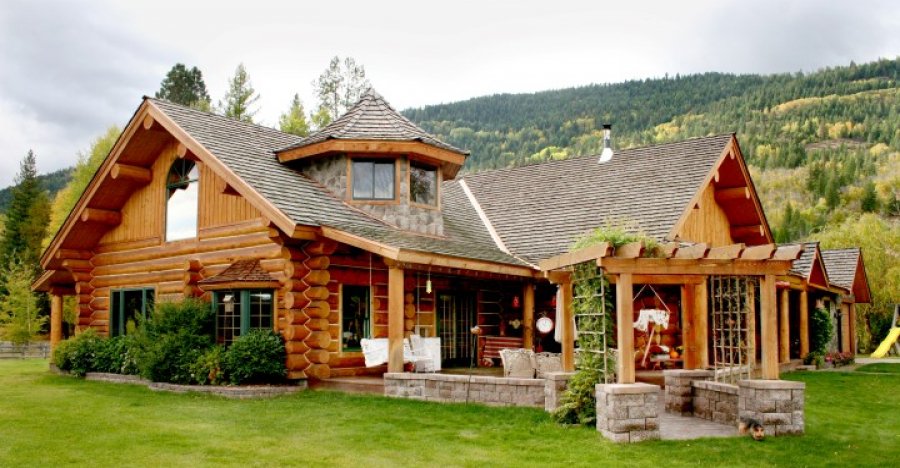The layout of the cottage maximizes possible storage facilities, with a walk-in closet and cupboards. The great room is centrally located to provide a family hub while bedrooms radiate outwards and across floors to provide additional privacy for either the master bedroom or maybe a surly teenager.
3. Traditional Country Cottage from Family Home Plans
Ringing in at 660 square feet, this tiny home is completely modifiable, although the current layout is more than sufficient to maximize space for a family of four.

We like the compact quality of this build, with all the bedrooms in one section of the property and an open plan living, dining and kitchen area. You can even add a garage plan to this floor layout and receive a 10% discount on the total order.
4. Shed-style Home with Porch and Balcony from Eplans


