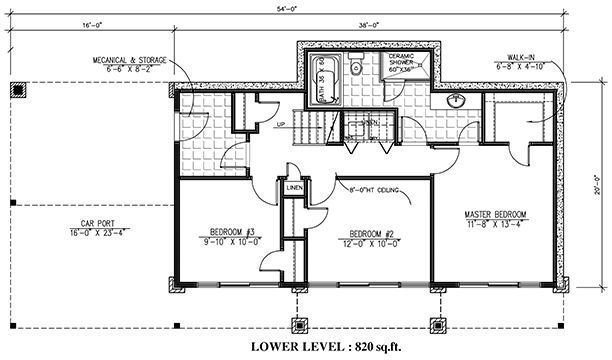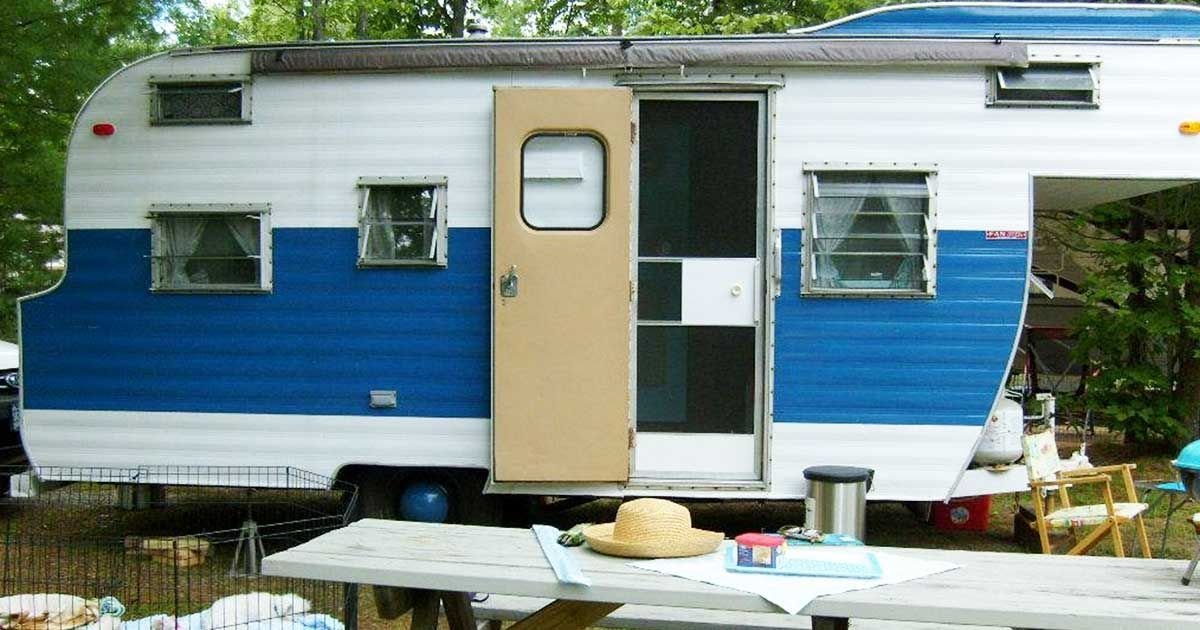

The large open-plan living and dining room area allow for a watchful eye to be maintained over the kids from the kitchen, and built in storage around the bedrooms would prove exceptionally useful.
2. Classic Cottage with Porch and Siding from House Plans
This lovely little cottage comes in at 874 square feet and can be modified to suit your families needs, with an optional third bedroom add-on available. Perks include the fireplace and tank-less on demand water heater.


