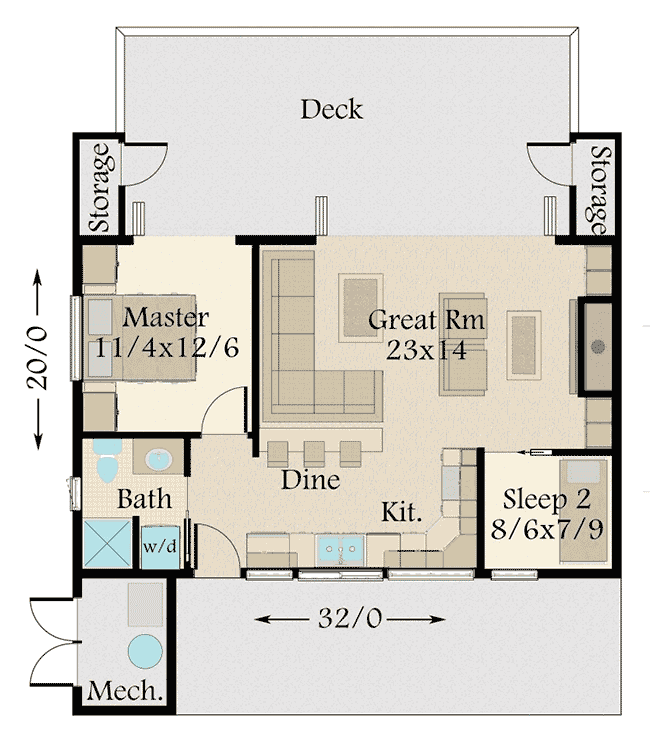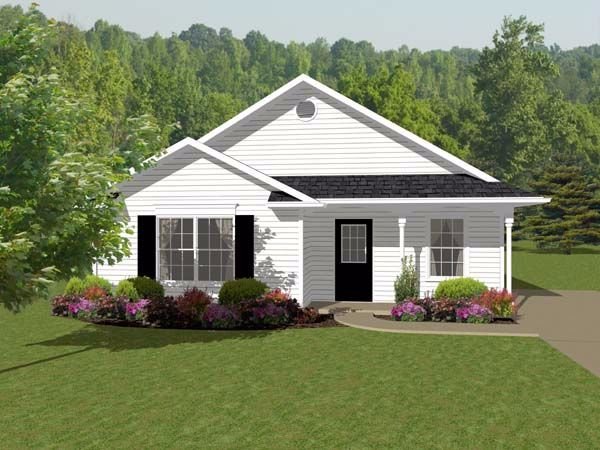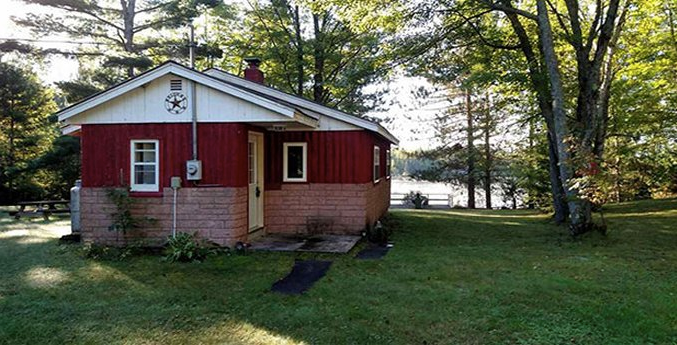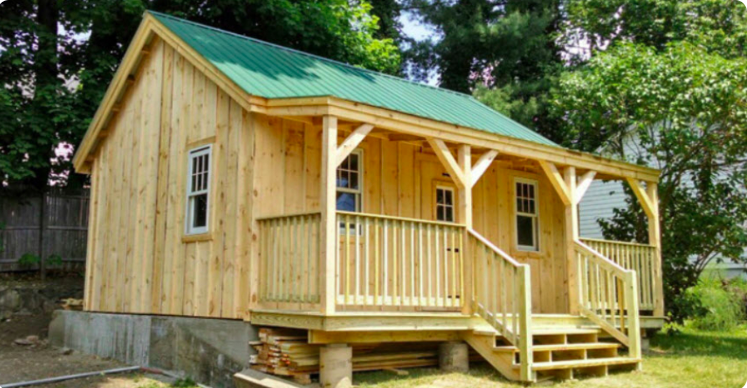Despite being only 640 square feet (59 square meters), the layout of this plan from Architectural Designs makes the home feel much larger than it is. The large great room is the central hub of the home, and it has enough room for both a sofa and a dining room table if desired. The kitchen is situated at the front of the home, where it benefits from the large front windows. Both the master bedroom and the bathroom are located on the left-hand side of the house.A large deck is found at the back of the home, and can be accessed through sliding doors in both the bedroom and the great room. There are two storage spaces here as well.
4. Open concept two bedroom design from Family Home Plans.



