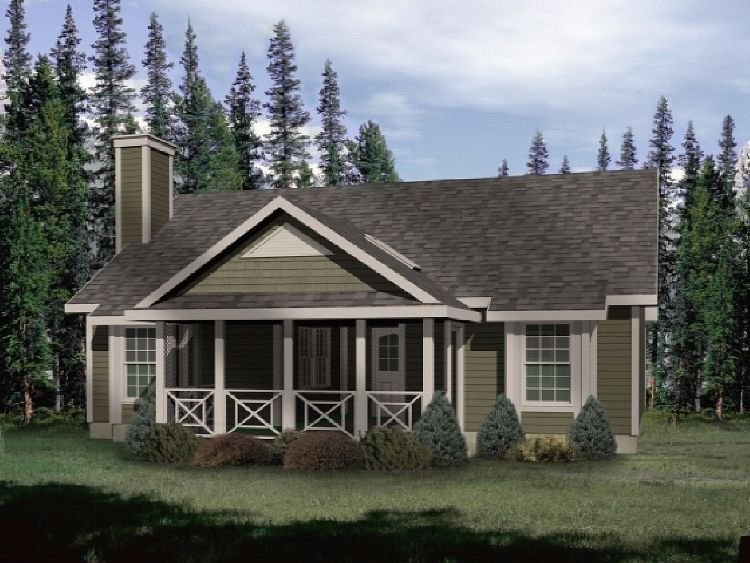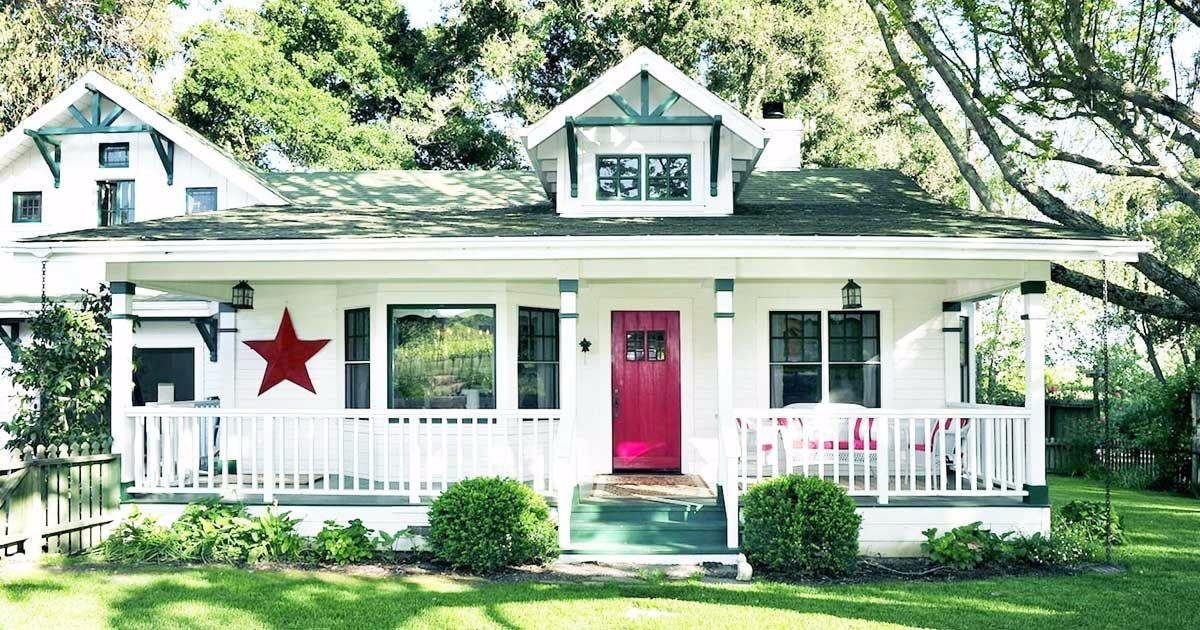3. Country home with U-shaped kitchen from Architectural Designs.
Measuring a fairly spacious 924 square feet (86 square meters), this floor plan from Architectural Designs is neatly divided into shared living space and private living space. The home is entered through a door tucked away inside the deep front porch, and the central hallway is found right inside the door. An open concept living room, dining room, and family room are located on the left-hand side of the home, while two bedrooms and a bathroom are off to the right. A fairly spacious laundry room is found directly ahead of the front door.



