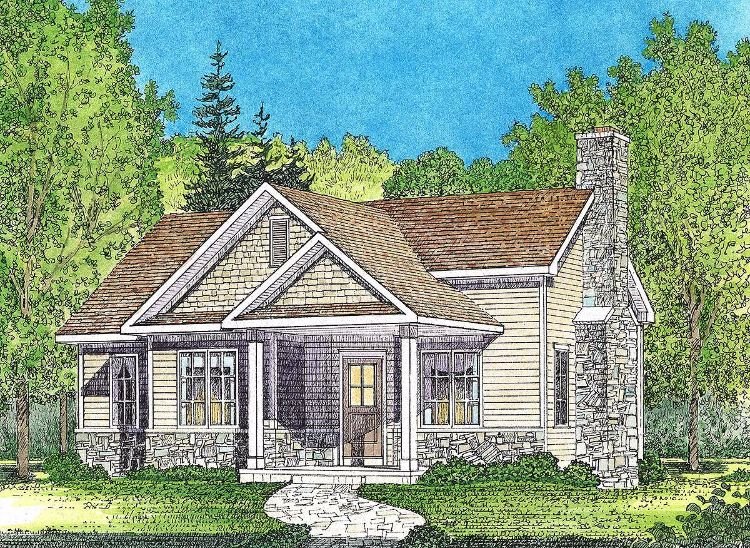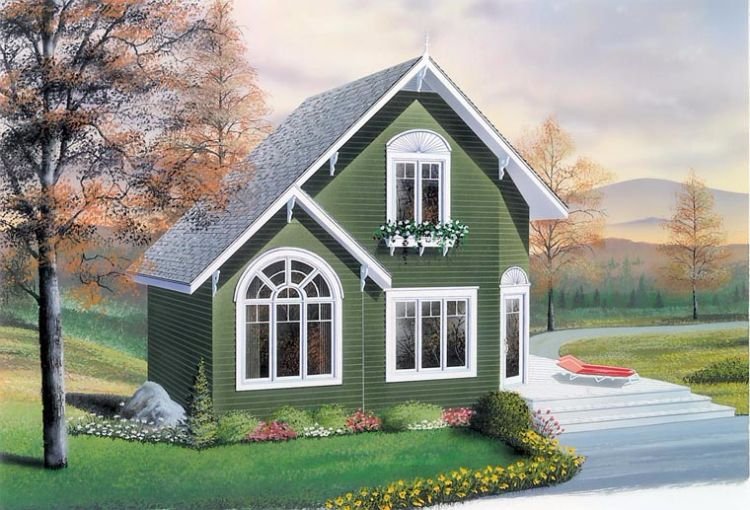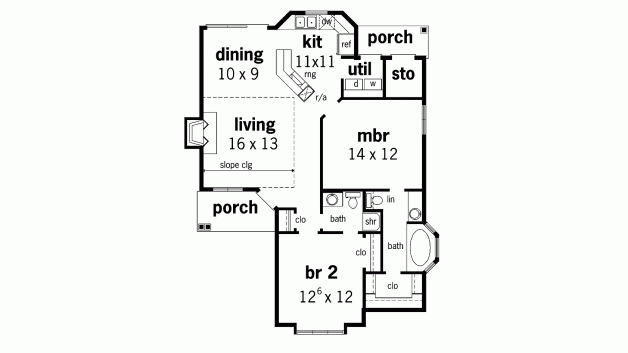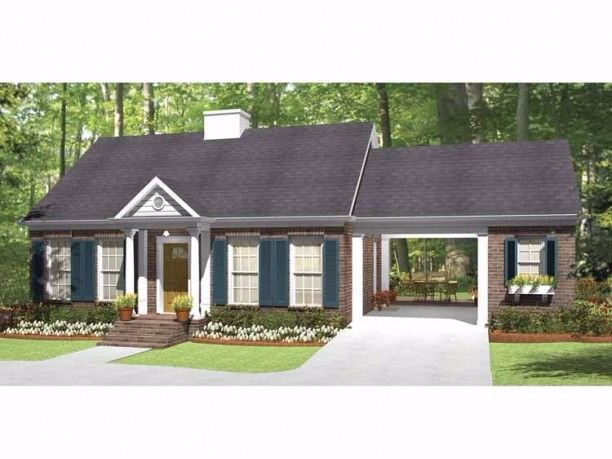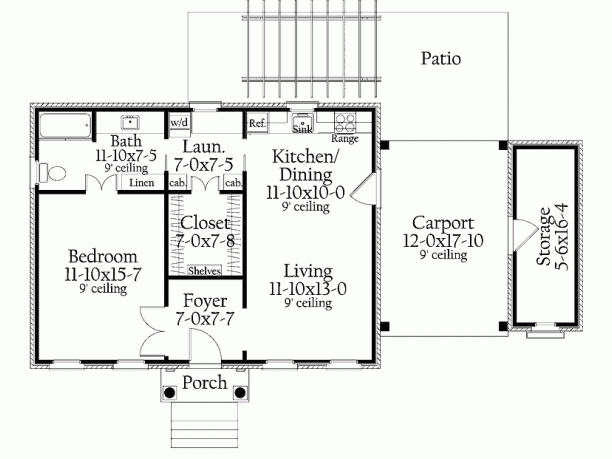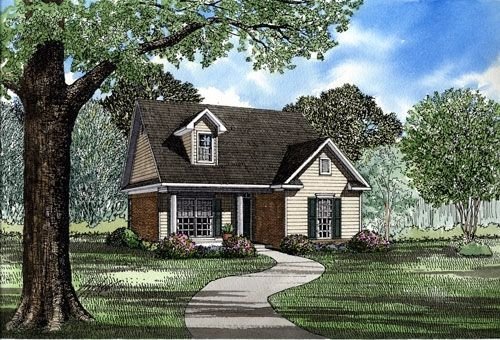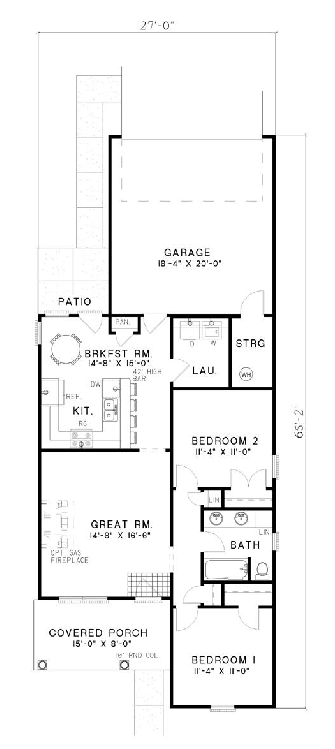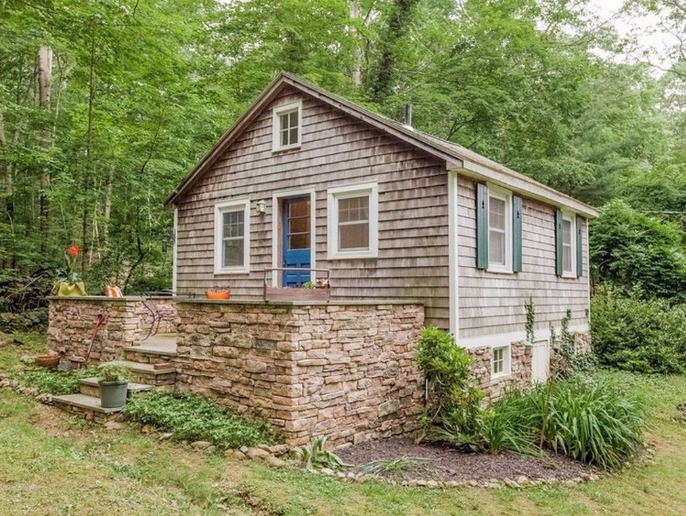 HOUSE PLANS
HOUSE PLANS
If you’re attracted to an old-fashioned sense of home, a country home might provide the comfortable escape that you’re looking for! Elegant but still informal, country designs fit just as well in the suburbs as they do in the country.
Porches, gables, and covered windows all contribute to the cozy, nostalgic feeling we get from country homes. Take a look through this collection of designs, and start planning the creation of your very own country retreat!
1. Little cottage with covered porch from Architectural Designs.
Measuring 923 square feet (86 square meters), this home from Architectural Designs is accessed through a lovely covered front porch. The door is set at an angle, and it leads to a dining room and living room that are open to each other on an axis. The living room features a cozy fireplace, and an additional covered porch is found at the back of the house next to the bedroom. Plenty of storage is found in the hallway that leads to the bathroom, including a linen closet and a laundry room.
2. Cheerful two bedroom design from Family Home Plans.
This house from Family Home Plans measures 991 square feet (92 square meters), and it has more than enough space for a family. Downstairs, an open concept living room, dining room, and kitchen provide a great communal space that invites people to come together. A bedroom and a full bathroom are found on this floor as well. Upstairs, there is another bathroom, a sizable bedroom with a walk-in closet, and an additional space that can be used either as a sitting room or an extra bedroom.
3. Cozy craftsman bungalow from Floorplans.
At 984 square feet (91 square meters), this two bedroom design from Floorplans makes sure there’s absolutely no wasted space. Enter the home through the covered front porch, which leads into the open concept kitchen and dining room. The kitchen is open to the dining room as well but somewhat separated by a handy eating bar. Each of the two bedrooms has its own full bathroom, and the master bathroom features a tub set in a bay window as well as a walk-in closet. A utility closet and a laundry room are found at the back of the home, as is a small porch.
4. Two bedroom bungalow from House Plans.
This cute little bungalow from House Plans provides 806 square feet (75 square meters) of living space. A tiled entryway with a closet leads into the open concept living room, dining room, and kitchen. The home also has one full bathroom and two bedrooms, including one with a spacious walk in closet.
5. Country home with shuttered windows from Architectural Designs.
With two bedrooms and a large bathroom, this 946 square foot (88 square meters) home from Architectural Designs would be great for a small family. Step up onto the covered porch to enter the home through the living room, which leads to the dining room. This area is open to the kitchen, which has an eating bar as well as access to another, smaller covered porch. The bathroom is located on the left side of the house, and both bedrooms are found on the right.
6. House with carport and plenty of storage space from ePlans.
You’ll never be wanting for storage space in this 815 square foot (76 square meters) home from ePlans! A large storage area is found just off the carport, which also leads to a sizable patio. The home is entered through the foyer, which leads to the bedroom on the left and the open concept kitchen/living room on the right. The bathroom is attached to the bedroom, and it leads to a walk-through laundry room that provides access to the kitchen. A large closet with built-in shelves is found in the center of the home, accessible through the laundry room.
7. Charming Southern traditional design from Family Home Plans.
Measuring 985 square feet (92 square meters), this design from Family Home Plans features a convenient garage with an attached storage room as well as a patio and a covered front porch. The tiled entryway leads into the great room, which has a cozy gas fireplace. Exit the living room to enter the kitchen/dining area, and continue to find the attached laundry room. Two bedrooms are located at the rear of the house, and they share access to a full bathroom with a tub.
RESOURCES
