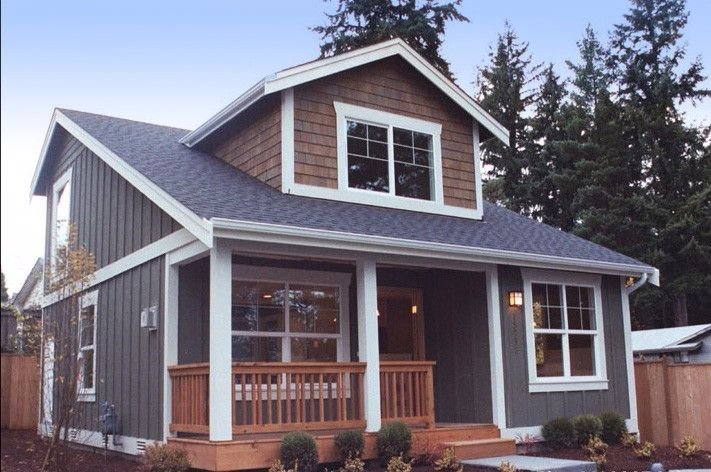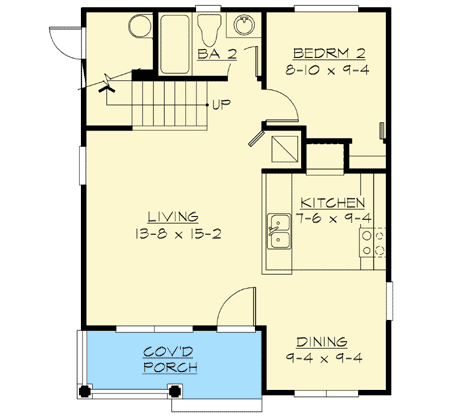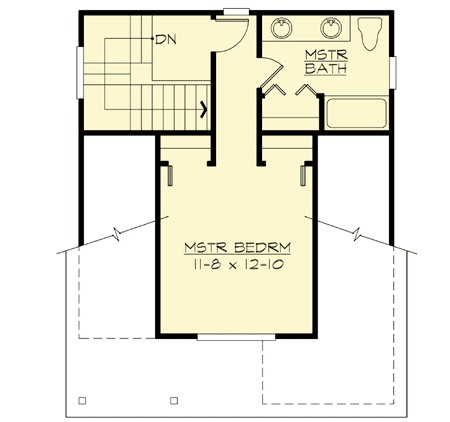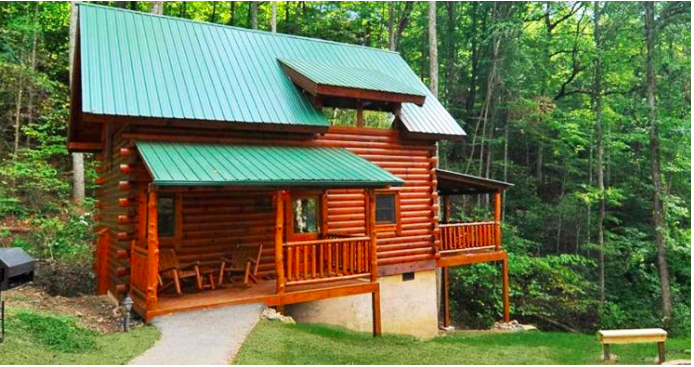6. Cottage with spacious master suite from Architectural Designs.
This house from Architectural Designs comes in at exactly 1000 square feet (93 square meters). Visitors to the home are greeted by a cozy covered porch, which opens right into the spacious living room. Off to the right of the front door, the kitchen and dining provide a convenient, good-sized space for entertaining and enjoying meals. A bedroom and a bathroom with a tub are located right behind the shared living space. The master bedroom and bathroom are tucked away upstairs so as to guarantee a little more privacy.




