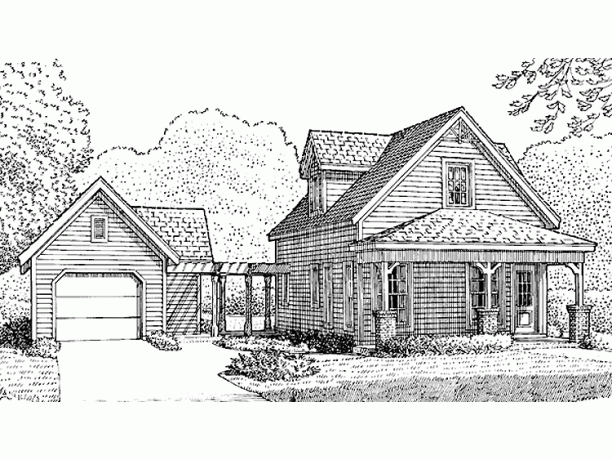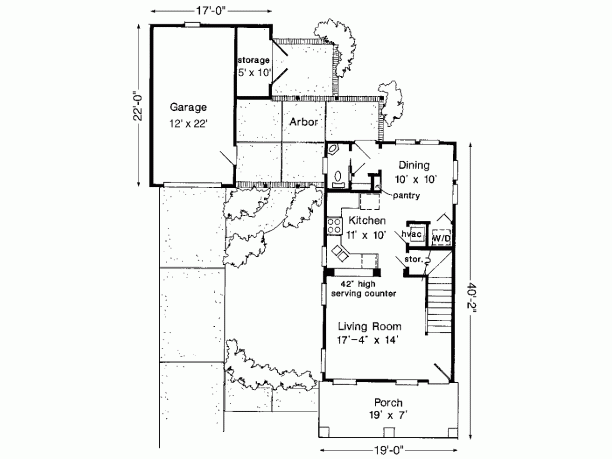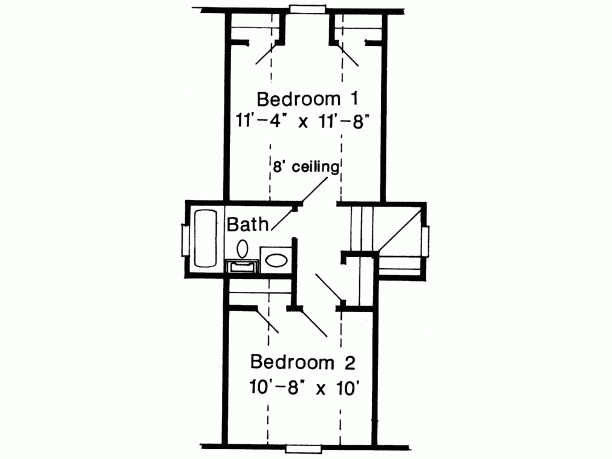5. Country home with detached garage from ePlans.
Measuring 985 square feet (92 square meters), this design from ePlansfeatures a detached garage with a sizable storage space. Step up onto the front porch and enter the home through the living room, which is open to the U-shaped kitchen behind it. The dining room is found in the back right corner of the home, and it provides access to both a half bathroom and a small laundry closet. Upstairs, two bedrooms share access to a bathroom with a tub.




