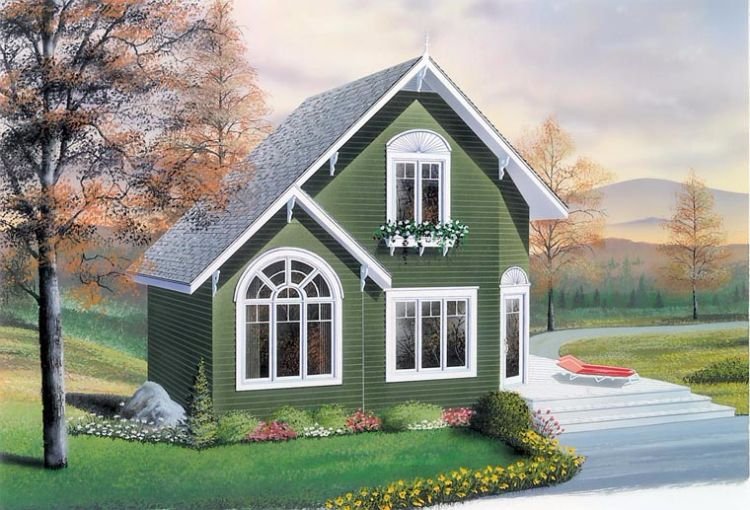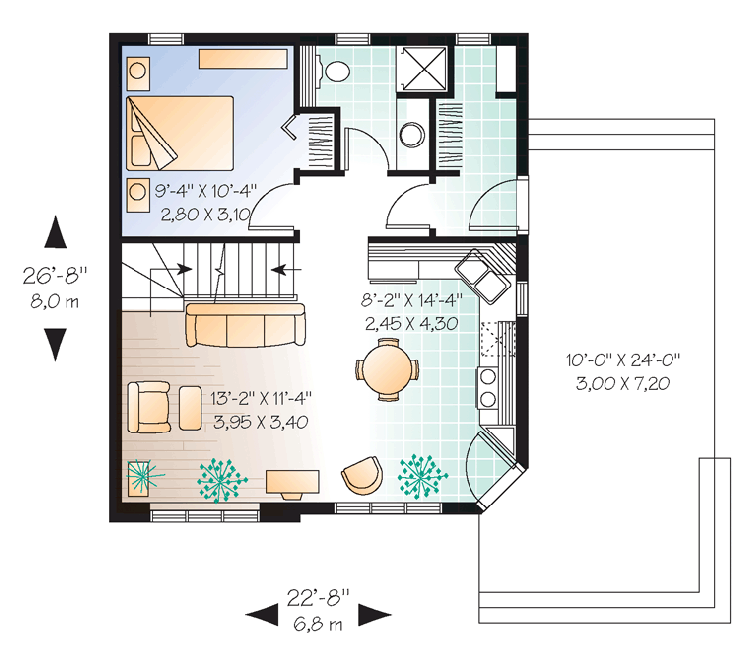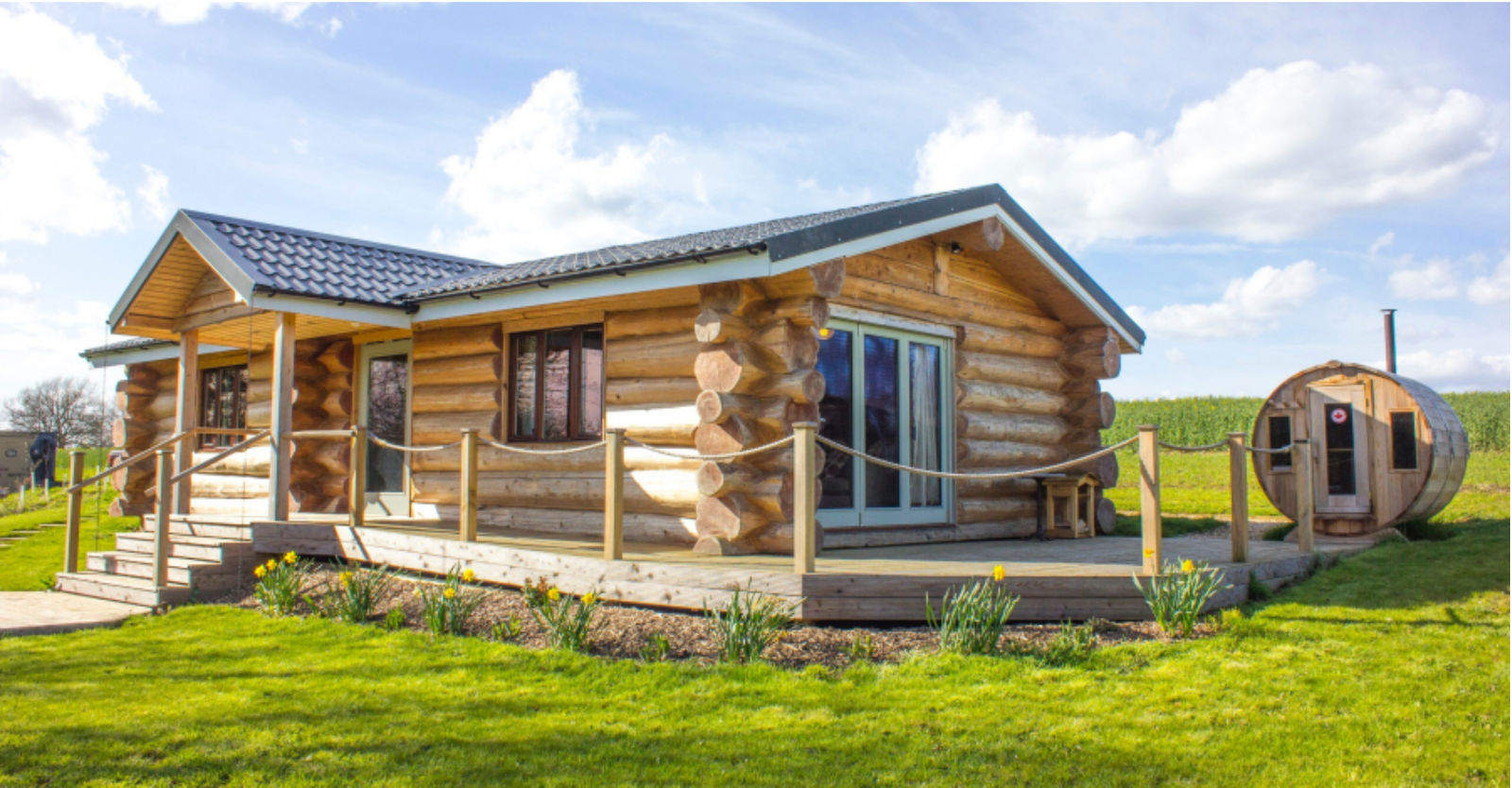3. Charming two bedroom country home from Family Home Plans.
At 991 square feet (92 square meters), this design from Family Home Plans is a bit on the larger side. The unique layout features a large bedroom on the first floor, directly behind the open concept living room and kitchen. The front door opens right into the kitchen, but a second door on the porch leads to a convenient mudroom. A luxurious master suite takes up the entire second floor and includes a walk-in closet, a bathroom with a tub, and a cozy sitting area.




