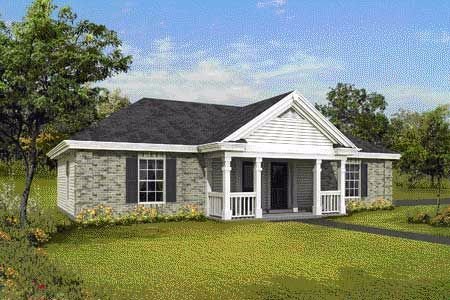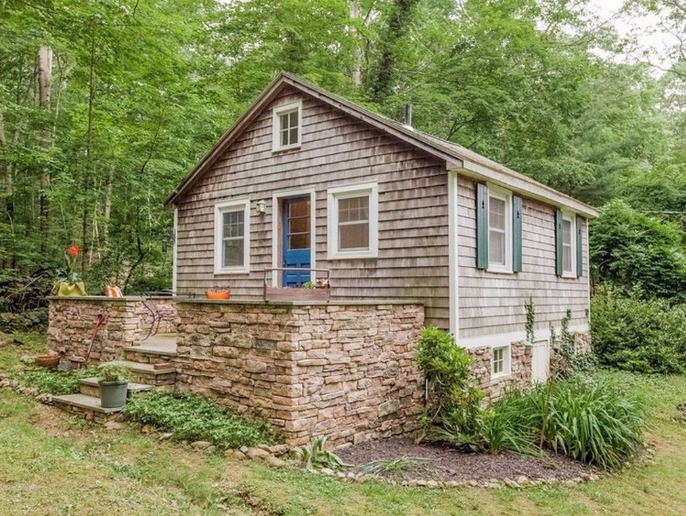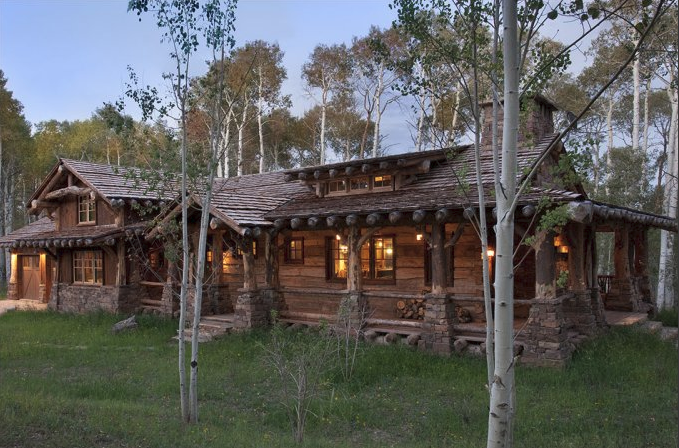6. Two-story traditional home from Houseplans.
This eye-catching traditional design from Houseplans measures 902 square feet (84 square meters) and has plenty of windows to let in natural light. The front door is on the left side of the home, and it opens into an entryway with a staircase going up to the right. The remainder of the first floor is taken up by the double garage and a laundry room in the back right corner. A large coat closet sits at the top of the stairs, and this entryway is open to the living room. Right next to the living room are the dining room and kitchen; the dining area is open to the entryway below thanks to a railing. The remainder of the home is taken up by a bathroom and a bedroom with a large walk-in closet.
7. Southern-style rancher with large corner fireplace from Architectural Designs.
Coming in at 588 square feet (55 square meters), this home from Architectural Designs oozes Southern-style charm thanks to a covered front porch and paned windows. There are two doors on the front porch; the one on the right opens into the double garage, and the one on the left leads into the home’s entryway. This entryway is also directly connected to the garage by a door on the right. A small hallway can be found to the left of the entryway; it leads to a coat closet, a bathroom with a tub, and the bedroom. The open concept living area takes up the back portion of the home, and it includes a large corner fireplace, a dining area that offers access to the back patio, and a kitchen with a large pantry.






