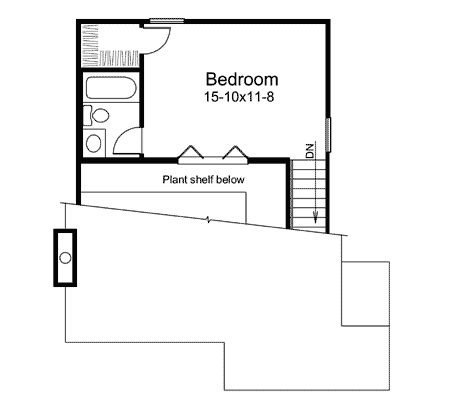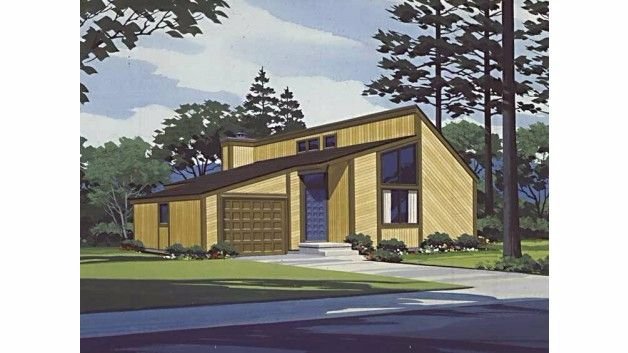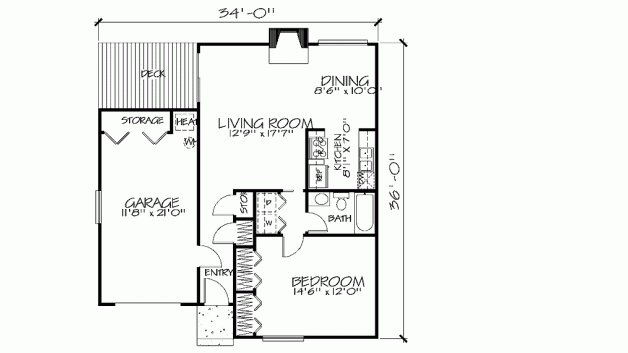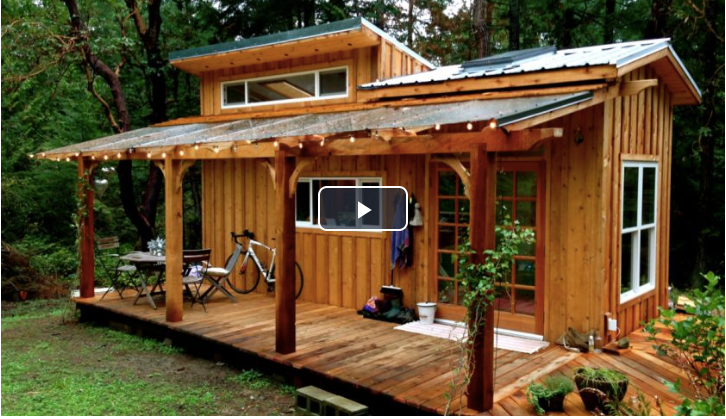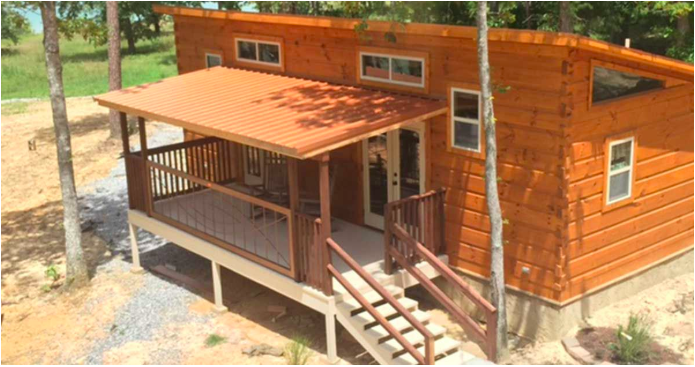At 641 square feet (60 square meters), this home from Architectural Designs has a striking slanted roof that features a prominent chimney. The main entrance is on the right side of the home, and it opens into a small entryway with a coat closet. The open concept living room and kitchen are directly ahead of the front door, and the staircase is to the right of it. The entire second floor is taken up by the master suite, which includes a walk-in closet and a bathroom with a tub.
5. Contemporary shed-style home from Floorplans.
This charming little home from Floorplans measures 775 square feet (72 square meters) and features a large deck out back. The front door leads to a hallway with a coat closet and a storage space, which leads to the large living room. The dining room and a tiny but efficient kitchen are off to the right. A smaller second hallway off the living room leads to a laundry closet, a bathroom with a tub, and the master bedroom.
