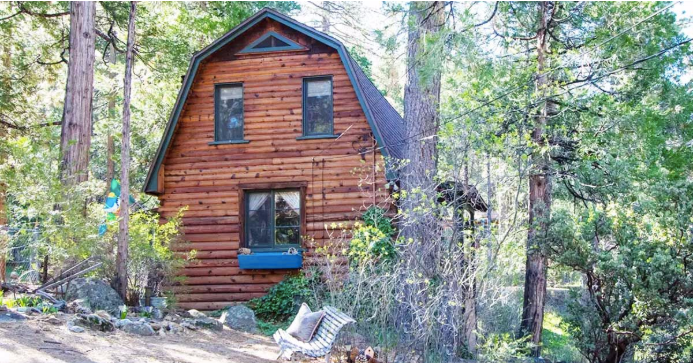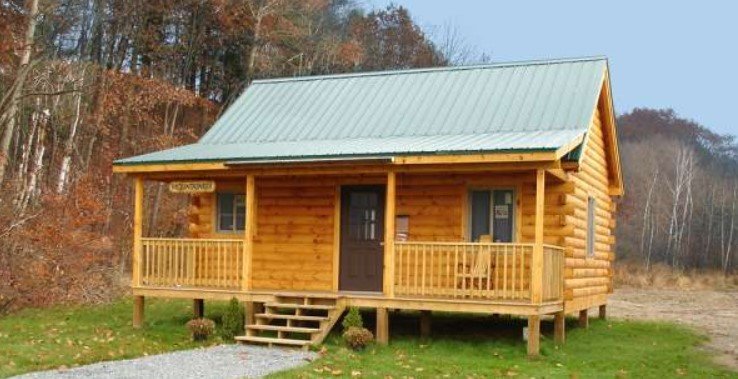6. Charming cottage with two bedrooms and screened porch from ePlans
This home from ePlans measures 800 square feet (74 square meters), and it has a porch at the back as well as at the front. Two equally-sized bedrooms take up the left side of the home, and the bathroom and a small laundry room can be found here as well. An eat-in kitchen is located in the back right corner of the house, and a spacious living room is in the front right part of the home.
7. Rustic ranch home from Floor Plans
Measuring 839 square feet (78 square meters), this design from Floor Plans is perfect for a small family. The home is entered through a dedicated mudroom, which leads directly into the cozy living room that features a wood stove. Sliding glass doors in the living room provide access to a covered deck, and the kitchen and dining room are open to the living room. A short hallway passes by the bathroom and a laundry closet, and ultimately leads to two bedrooms on the left side of the house.





