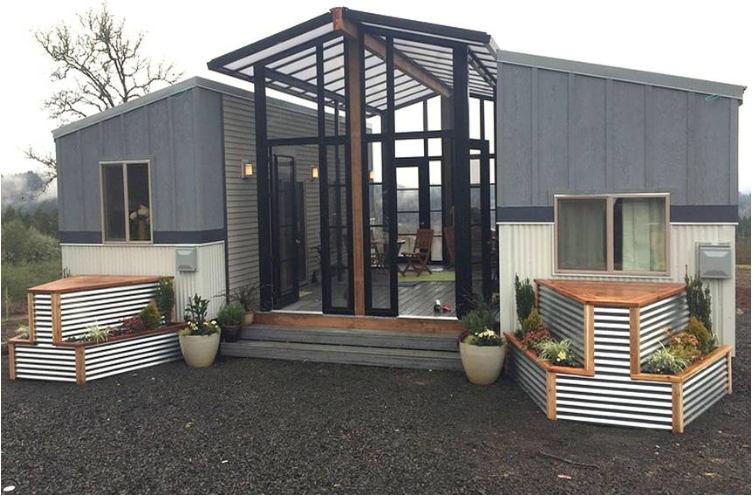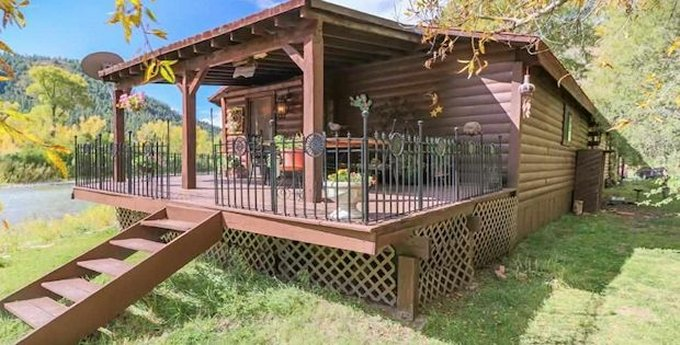
You don’t have to live in the country to appreciate a ranch style house! They’re cost-effective to build, conducive to easy indoor-outdoor living, and perfect for people who don’t want to deal with having stairs in their home.
You might think of ranchers as sprawling houses with big footprints, but there are plenty of tiny ranch homes out there. Whether you’re looking for a ranch-style home for an entire family or just for yourself, you’ll definitely find a great option below!
1. Three bedroom home with dining nook from ePlans
At 990 square feet (92 square meters), this design from ePlans has plenty of space for a family. Enter the house through the front porch, which leads into the living room and in turn to the kitchen. A dining nook is attached to the kitchen, and it provides access to a back porch. Two bedrooms at the front of the home share access to a bathroom, and a utility closet with a washer and dryer can be reached through either the kitchen or the carport. The master bedroom is tucked away on the right hand side of the home, and it has its own private bathroom with a tub.



