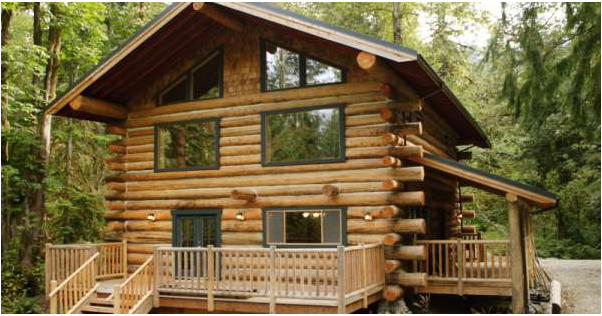Although it measures 576 square feet (54 square meters), this design from Houseplans will be slightly larger if it includes the optional second bedroom. A small flight of stairs leads up to the front porch, where the door opens into the living room. A small kitchen area is found behind the living room to the right, and the bathroom is across the hall. The optional second bedroom can be accessed from the living room. The primary bedroom is located at the back of the home, and it includes two closets as well as a small laundry area.
What did you think of these lovely cottages? Let us know in the comments on Facebook, and be sure to share this article with your friends if you loved it!
RESOURCES


