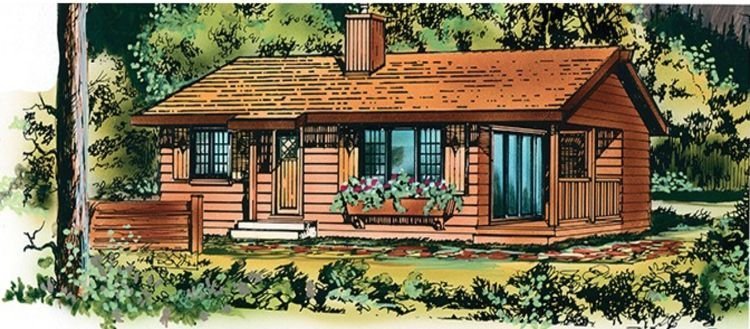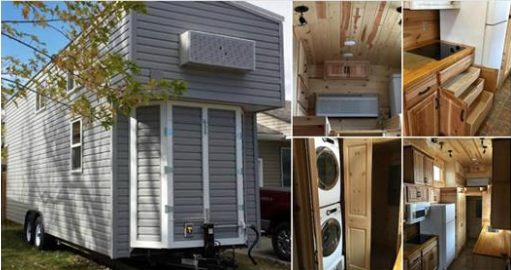5. Rustic two bedroom design from ePlans.
At 839 square feet (78 square meters), this design from ePlans boasts two bedrooms and a wood stove. The front door opens into the formal foyer, where you can find a coat closet. A door on the right opens into the living room, and sliding glass doors on the far right lead to the deck outside. An L-shaped eat-in kitchen takes up the back right corner of the home, and a hallway off the living room leads to the two bedrooms and a bathroom with a tub.
6. One bedroom home with optional second bedroom from Houseplans.




