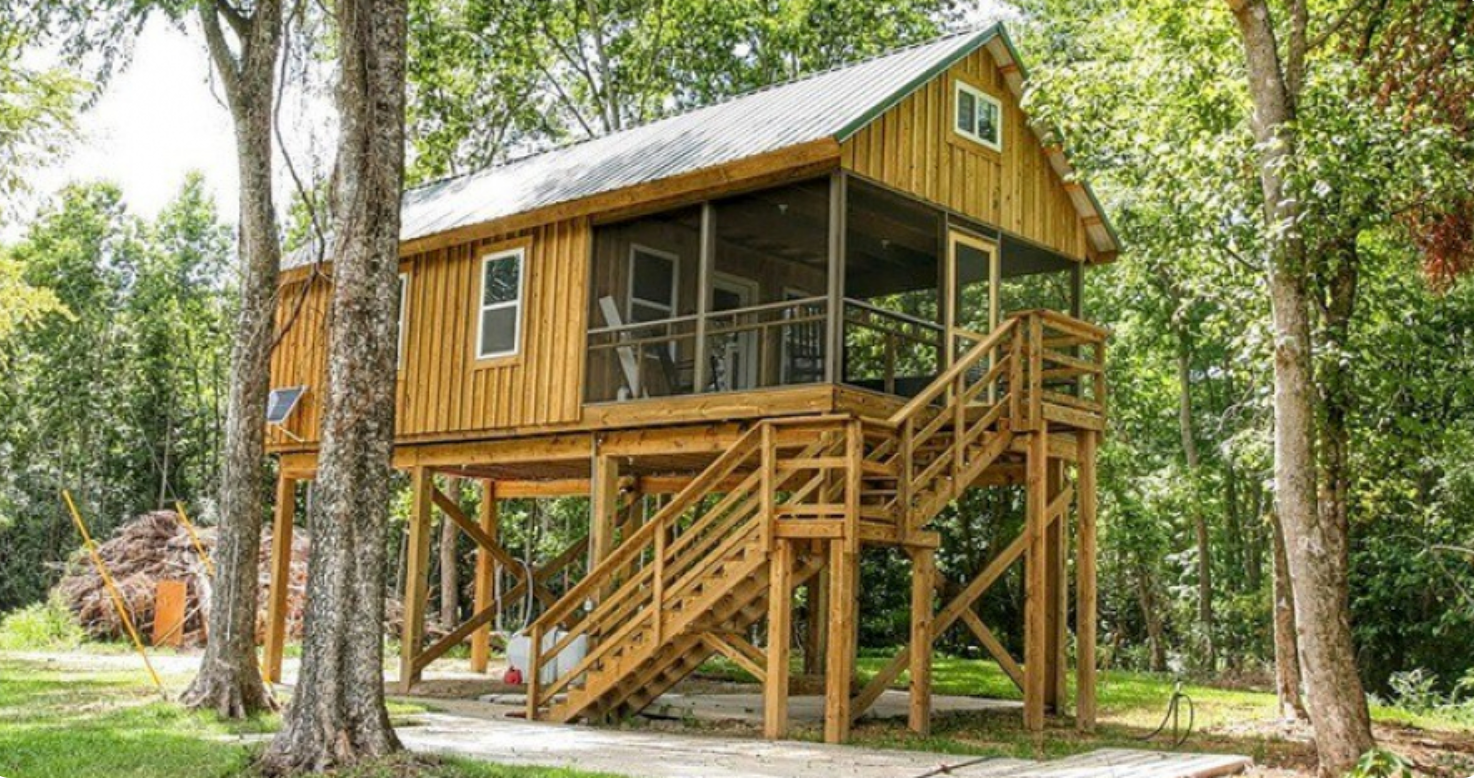Coming in at 896 square feet (83 square meters), this lovely Victorian home from Floorplans has the shared living space on the first floor and the bedrooms on the second floor. The front door opens into the living room, and a small hallway on the right leads to the eat-in kitchen. You’ll pass a half-bathroom and the staircase on the way to the kitchen. Upstairs, there are two bedrooms with sizable closets as well as a second bathroom with a tub.
4. Compact two bedroom design from Houseplans.
This tiny home from Houseplans comes in at only 544 square feet (51 square meters), but it still manages to squeeze in two bedrooms. The living room takes up the front portion of the home, and behind it on the right is the kitchen. One of the bedrooms is directly across from the kitchen, while the other one is in the back left corner of the home. A bathroom with a tub is in the back left corner and a door right beside it leads outside.




