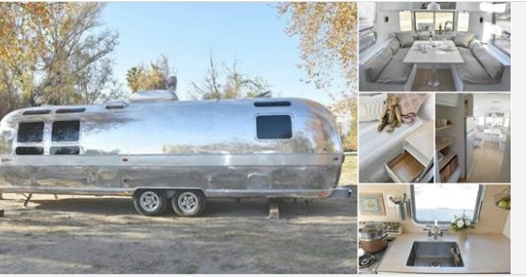At 815 square feet (76 square meters), this unique design from ePlans has a carport with a large storage space on the right-hand side. A door under the carport leads straight into the eat-in kitchen at the back of the home, but the house can also be entered through the front door. Here, the foyer provides access to the bedroom on the left and the main living space on the right. Other features of the home include a bathroom in the back left corner, a spacious laundry room in the center of the back wall, and a large walk-in closet in the very middle of the home.
2. One bedroom cottage with tiny but efficient kitchen from Houseplans.




