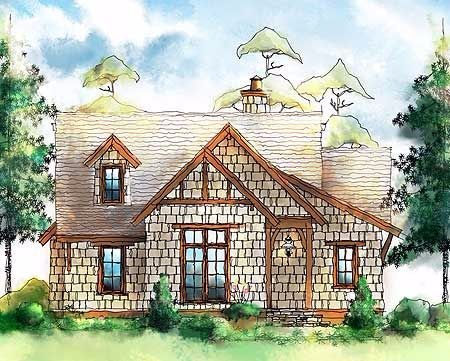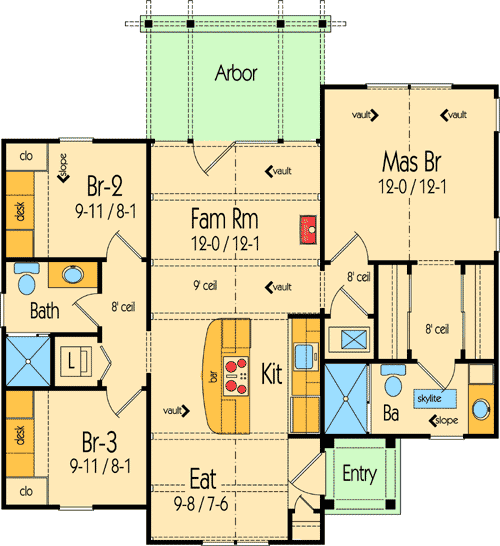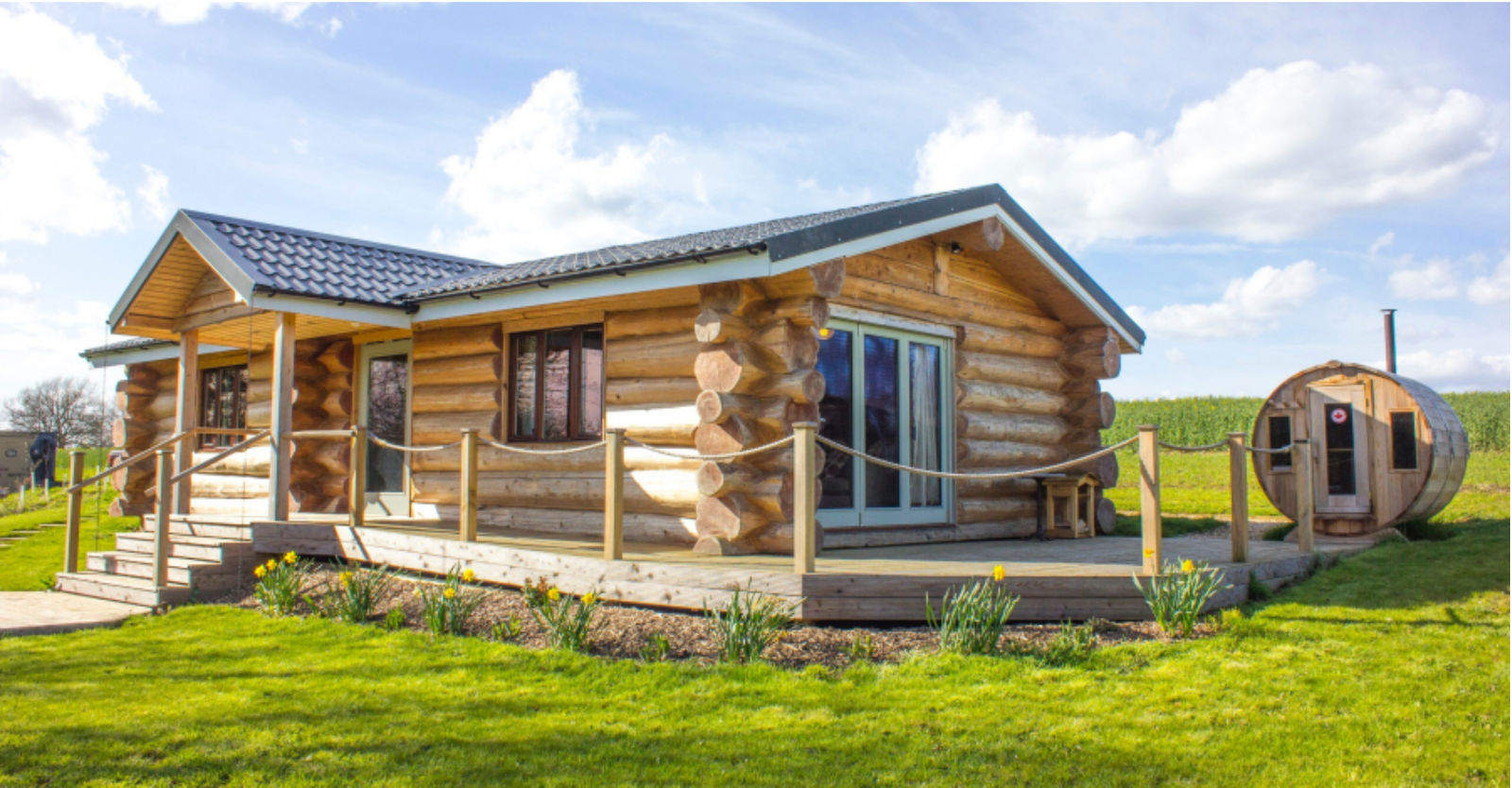6. Three bedroom cottage with bathroom skylight from Architectural Designs.
Thought up by Architectural Designs, this plan measures 936 square feet (87 square meters). With three bedrooms, it’s perfect for a family! The kitchen, dining area, and living room are all found in the center of the home. Two bedrooms are located off to the left, and they share access to a full bathroom with a shower. The master bedroom is found on the right hand side of the home, and it boasts a walk-through closet that leads to a luxurious bathroom with a skylight.
RESOURCES



