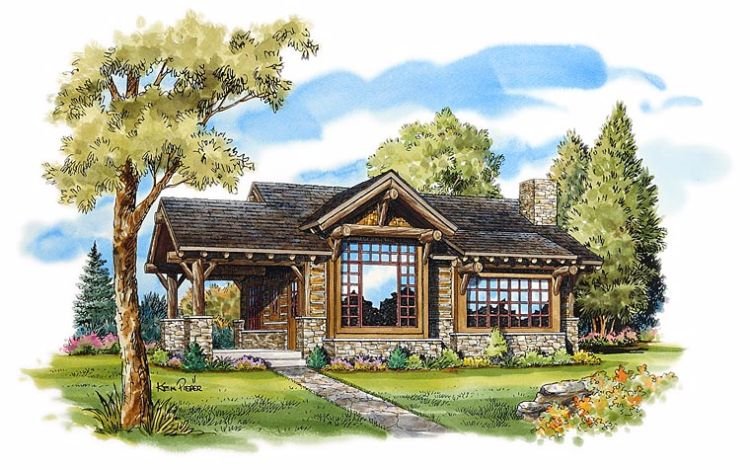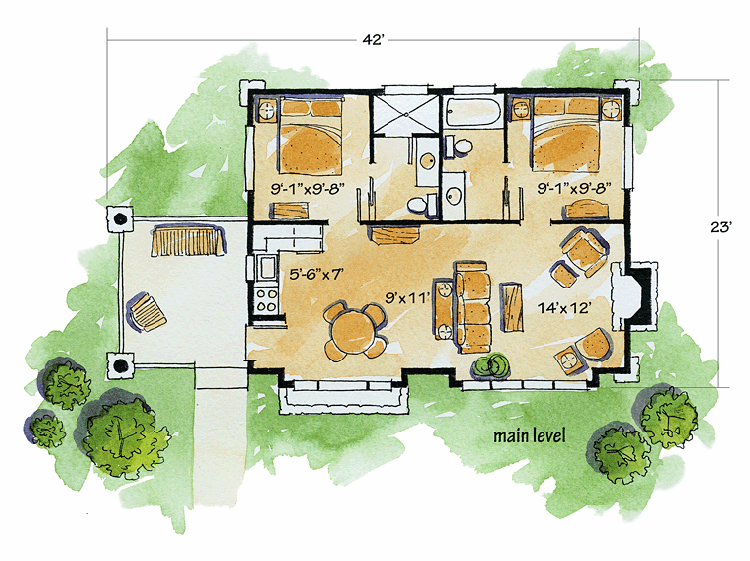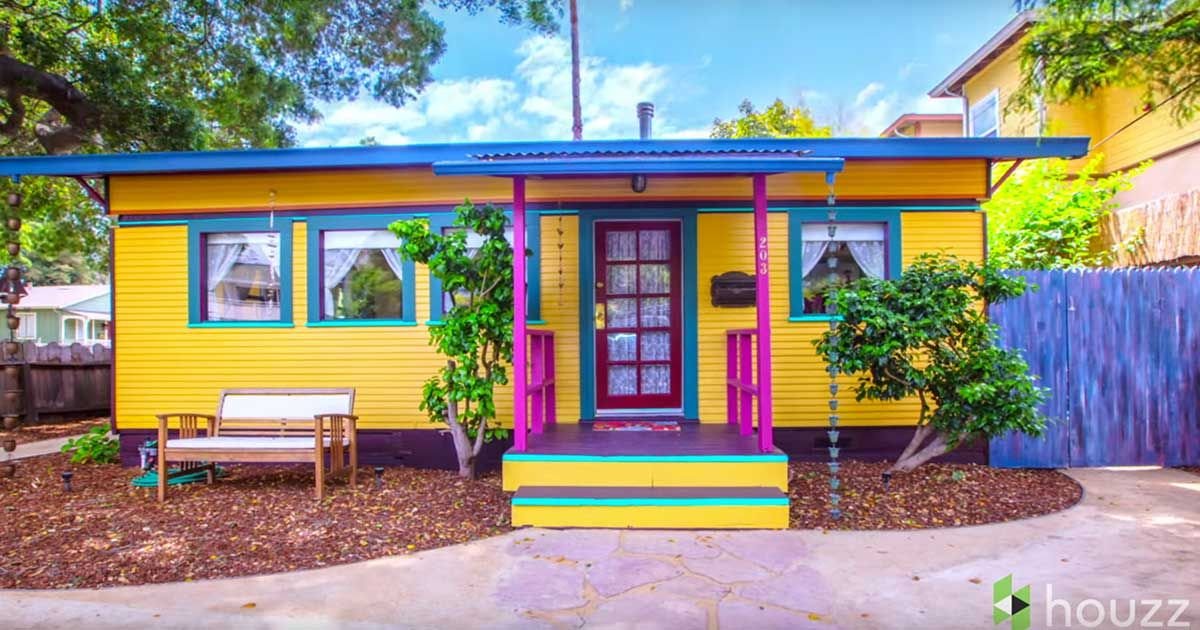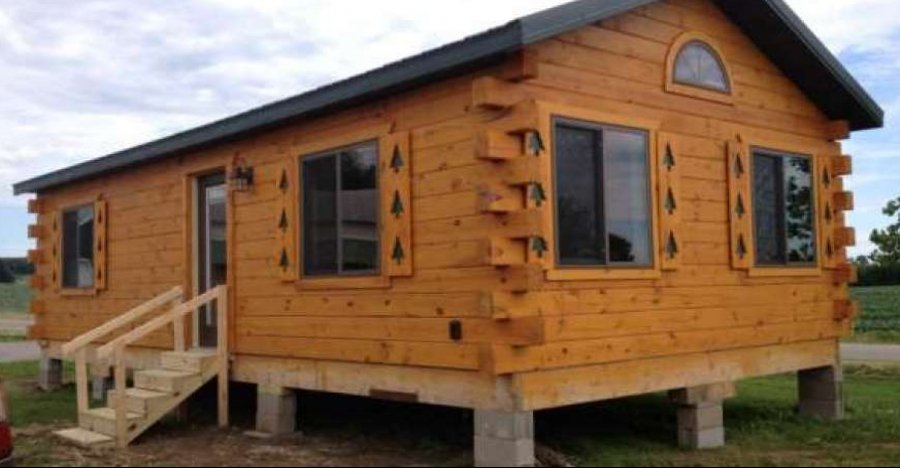4. Rustic mountain getaway from Family Home Plans.
Measuring 681 square feet (63 square meters), this one-story design from Family Home Plans has the perfect combination of communal living space and private space. The front of the home is taken up with an open-concept living room, dining room, and kitchen, and it provides access to a lovely stone patio outside. At the back of the home, two equally-sized bedrooms each have access to their own private bedroom.



