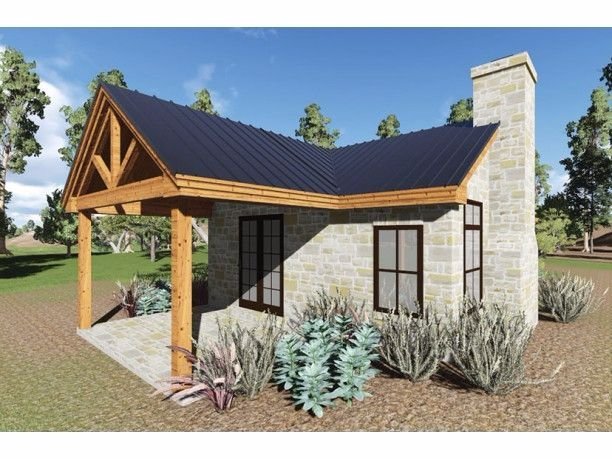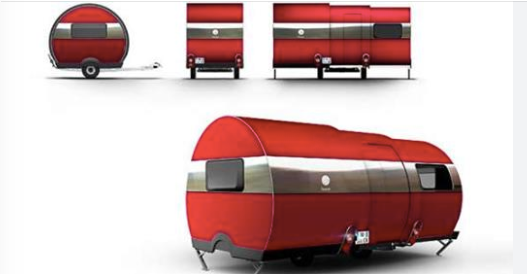Measuring 840 square feet (78 square meters), this adorable Northwest-style cabin from Houseplans features a large wall of windows that flood the great room with natural light. An exterior staircase leads up to a small deck, and double French doors open up into the home’s main living space. The great room features vaulted ceilings and a lovely spiral staircase that leads up to a loft. A U-shaped kitchen and a bathroom with a large storage closet are located under the loft.
3. Tiny one bedroom cottage from Architectural Designs.
This charming tiny home from Architectural Designs measures 395 square feet (37 square meters) and is just the right size for a single person or a couple. The main living area has a kitchen set up along the right-hand wall, and the entire space features vaulted ceilings. Towards the rear of the home, a bathroom with a tub can be accessed through either the kitchen or the bedroom. Highlights of the bedroom include a walk-in closet and double French doors that lead out to the backyard.
4. Cozy cottage with ample porch space from ePlans.





