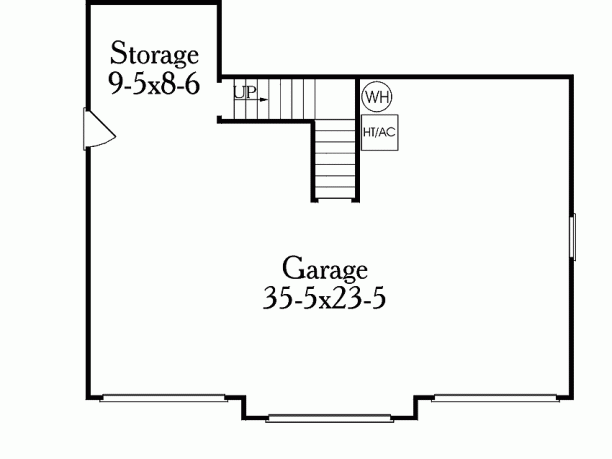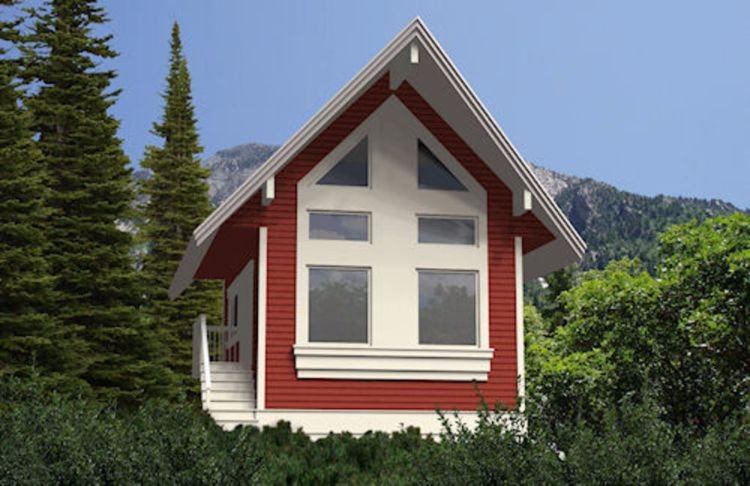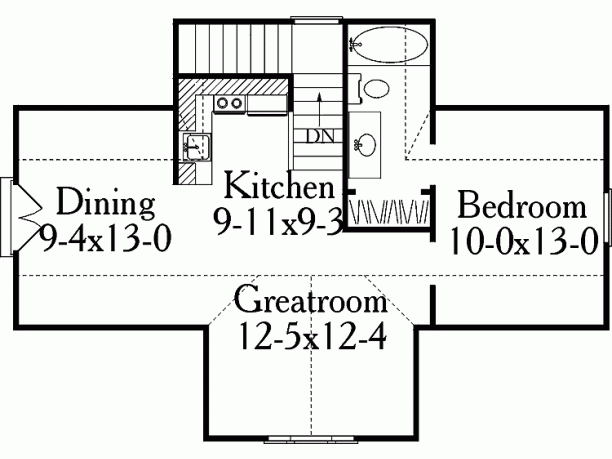
This country design from ePlans measures 659 square feet (61 square meters), and is located over a triple garage with plenty of storage space. The staircase leads up from the garage right into the center of the home. The master suite is off to the right, and it includes a sizable closet and a bathroom with a tub. In the main living area, the great room takes advantage of the large windows at the front of the home. The L-shaped kitchen is tucked away next to the stairs, and the dining room is off to the left. Double French doors in the dining room can be opened to let in fresh air.
2. Charming Northwest-style cabin from Houseplans.



