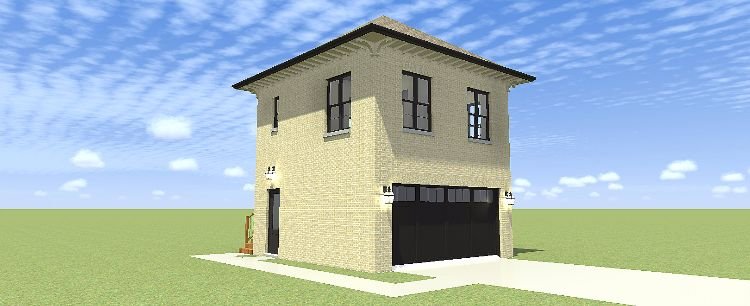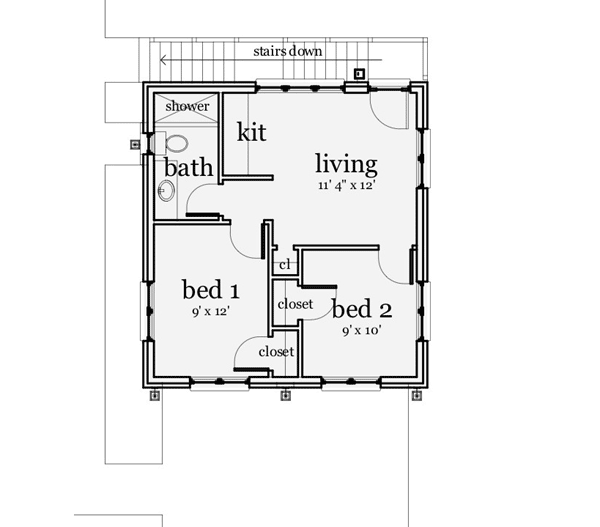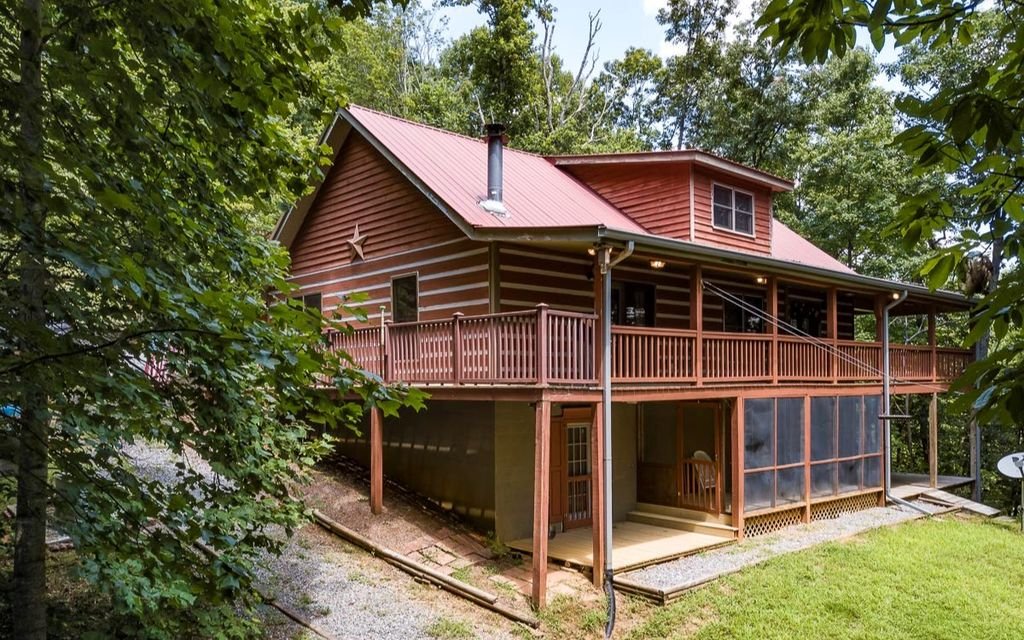Measuring 505 square feet (47 square meters), this home seen on Architectural Designs is conveniently located over a double garage. An exterior stairway leads straight into the living room, off of which is a small kitchenette. No space is wasted by a hallway; instead, two bedrooms and a bathroom are found right off the main living area. There is a small closet in the living room, and both bedrooms include closets as well.
My Tiny House
A place for a people.




