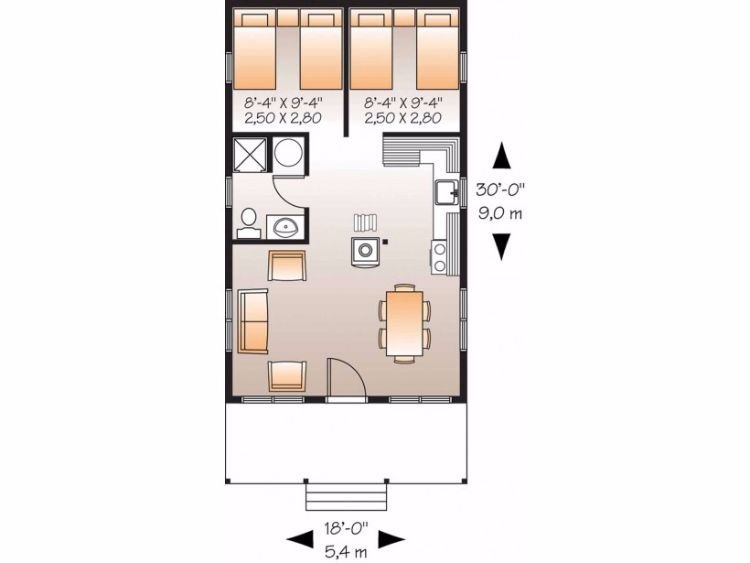At 540 square feet (50 square meters), this design from ePlans includes everything a family would need to live comfortably. Step up onto the small front deck, pass through the front door, and find yourself right in the open concept living/dining room and kitchen. A cozy fireplace is found in the center of this room, and a bathroom with a shower is located just off to the left. Both bedrooms can be found at the back of the home.
5. Compact carriage home from Architectural Designs.



