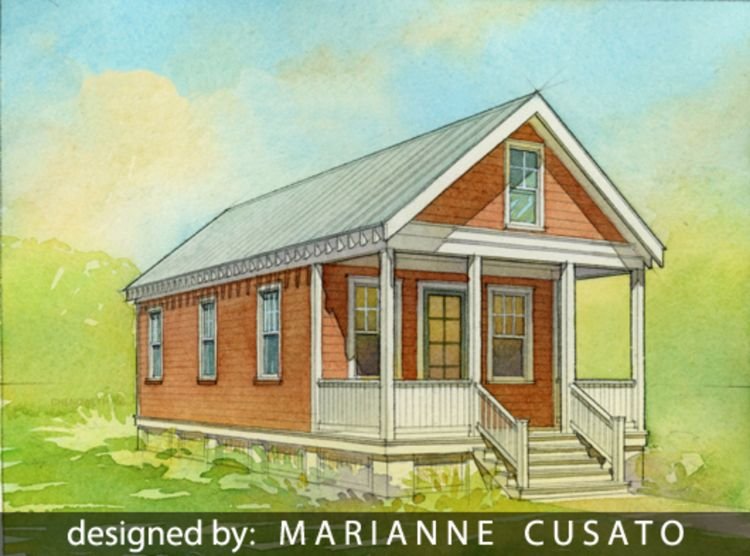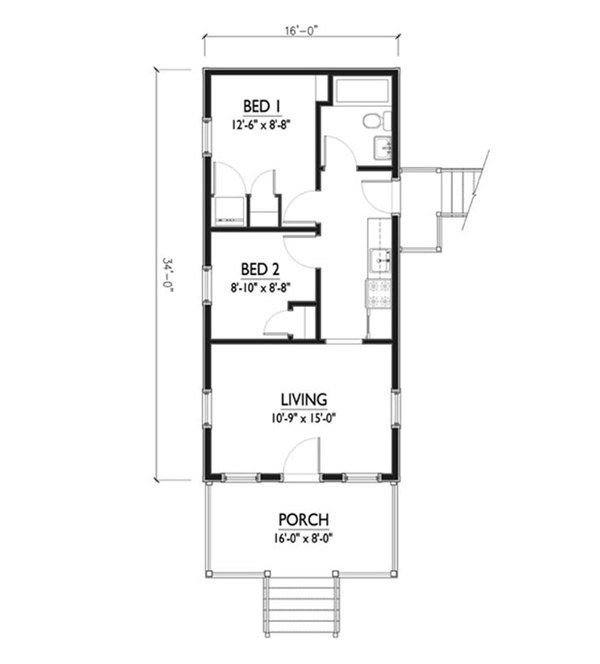This design from Houseplans measures 544 square feet (51 square meters), and even has room for a bathroom with a tub! The front of the narrow home is taken up with the living room, and directly behind this is a narrow kitchen not much larger than a hallway. The two bedrooms are located off this space, and the bathroom is found at the end of the hall. A second door on the side of the home provides easy access to the kitchen, bathroom, and bedrooms.
4. Comfortable country cottage from ePlans.



