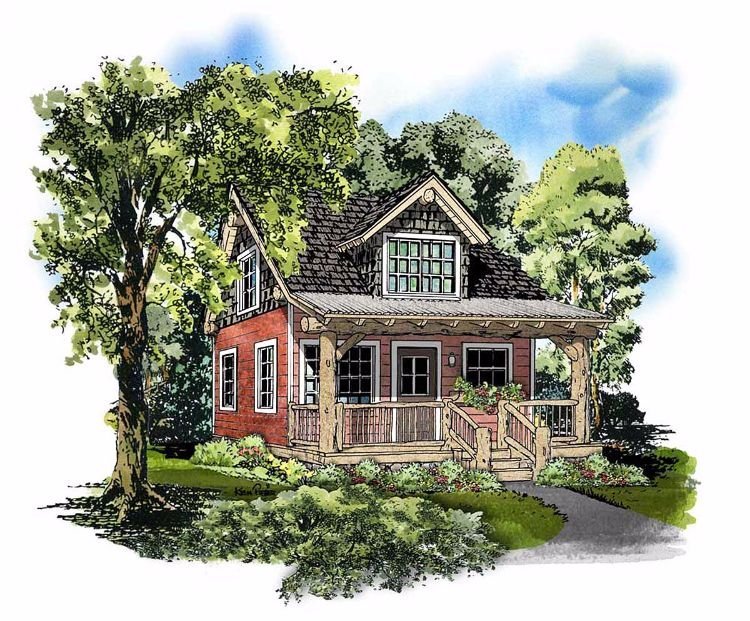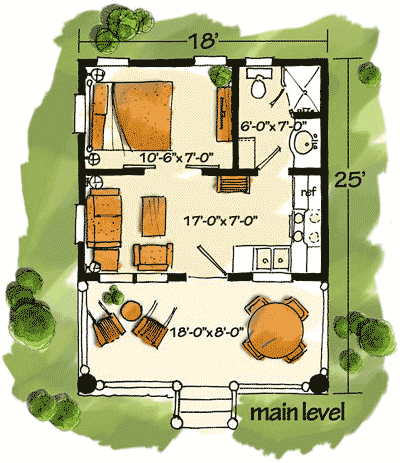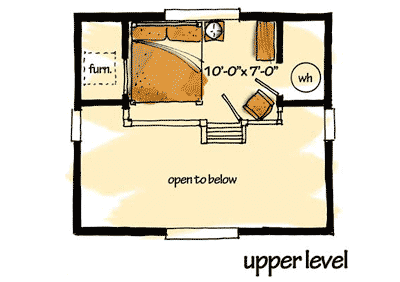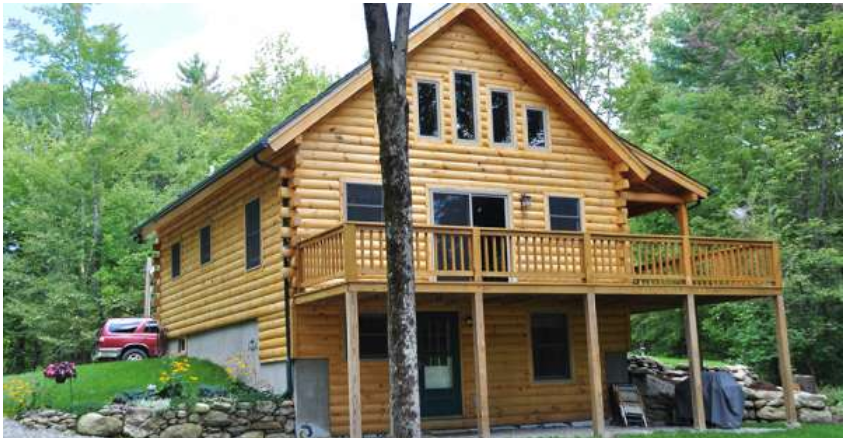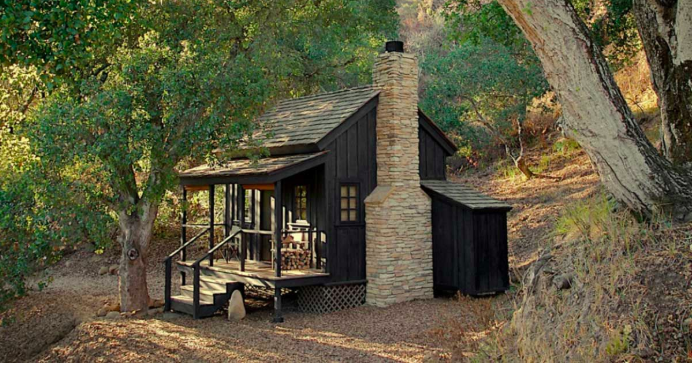Despite measuring 440 square feet (41 square meters), this home from Architectural Designs is the only one on the list with two floors. A spacious front porch provides plenty of outdoor living space, and the front part of the home is taken up by an open concept living room and L-shaped kitchen. A bathroom with a shower is located behind the kitchen, and the master bedroom is behind the living room. A ladder leads to a loft bedroom upstairs. This is also where the furnace and water heater are found.
3. Narrow, efficient cottage from Houseplans.
