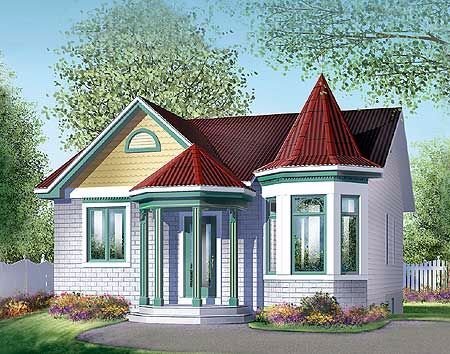Measuring 947 square feet (88 square meters), this home from ePlans has two bedrooms and plenty of storage space. The small foyer at the front of the home includes a coat closet, and there is a built-in bookshelf right around the corner. The living room is open to the kitchen and dining room, which provides access to the back porch. Two bedrooms, a bathroom, and a laundry closet take up most of the space on the right-hand side of the home; the master bedroom features a walk-in closet.
5. Tiny turreted home from Architectural Designs.




