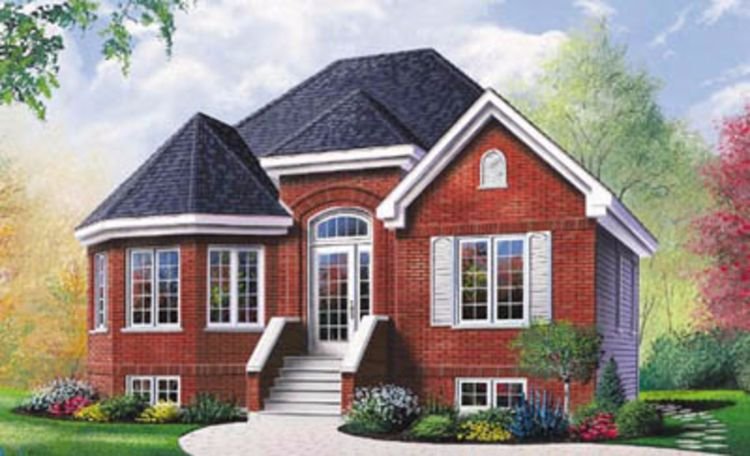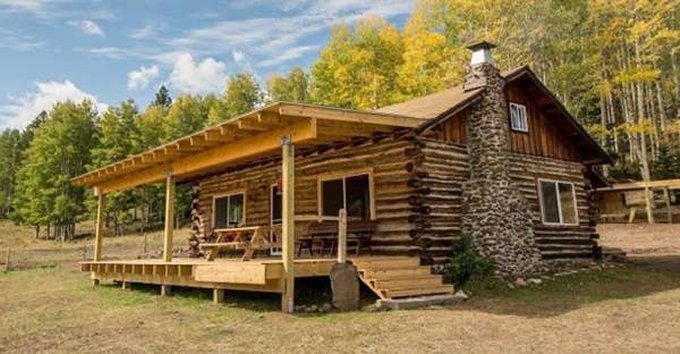This lovely home from Architectural Designs boasts plenty of curb appeal, and it comes in at 708 square feet (66 square meters). The front door opens into a small foyer, where a tiny flight of stairs leads up to the open concept living and dining room. The kitchen is right behind the dining room; it features a large pantry. Off to the left, double doors open into the master suite. The bathroom is right off the main living area, and it has both a shower and a tub.
2. Well-lit brick home from Houseplans.



