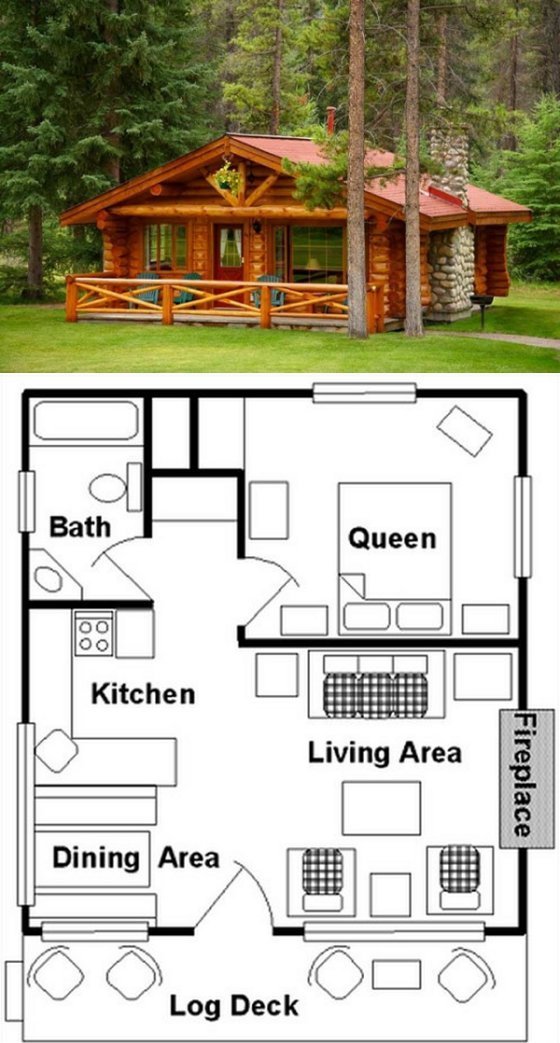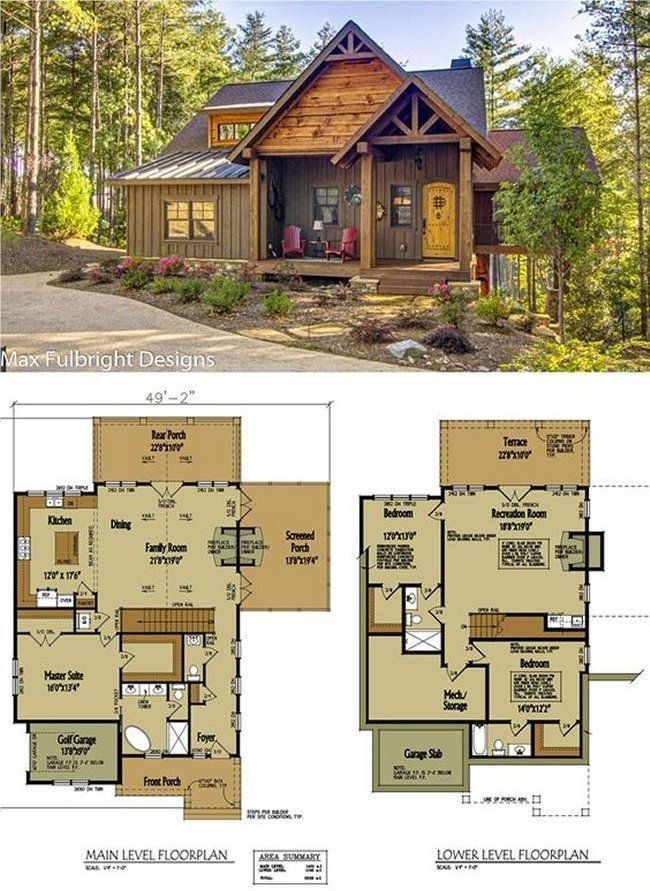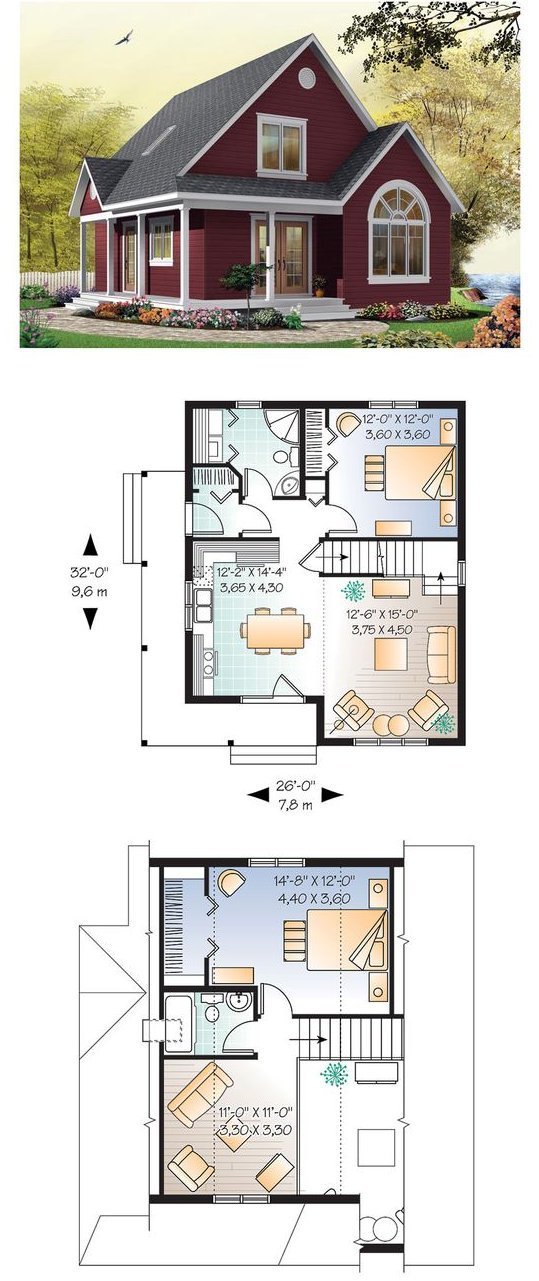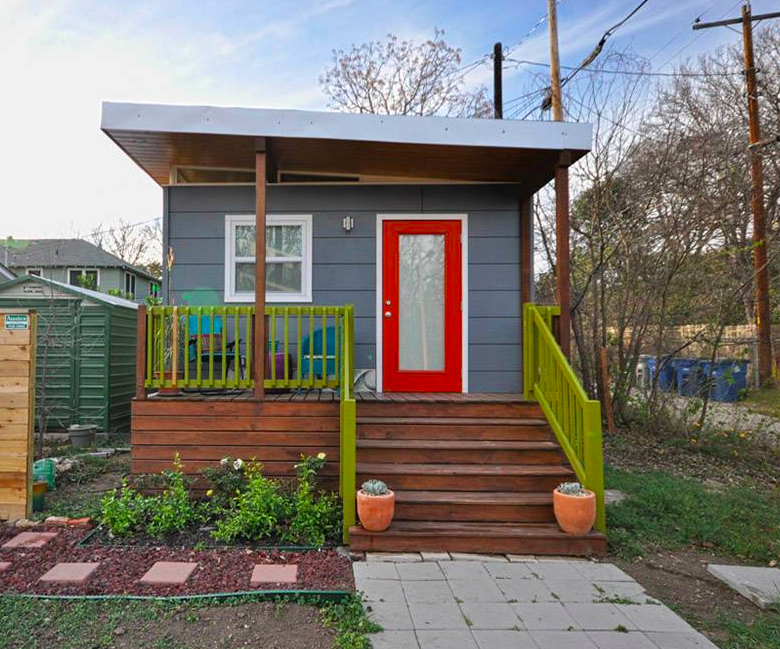One Bedroom Log Cabin

This is a one bedroom alpine log cabin.
Blowing Rock Cabin

More info, plan details and purchase at Max House Plans
Cottage Floor Plan

This cottage floor plan – details and purchase here.
More floor plans on the next page:

